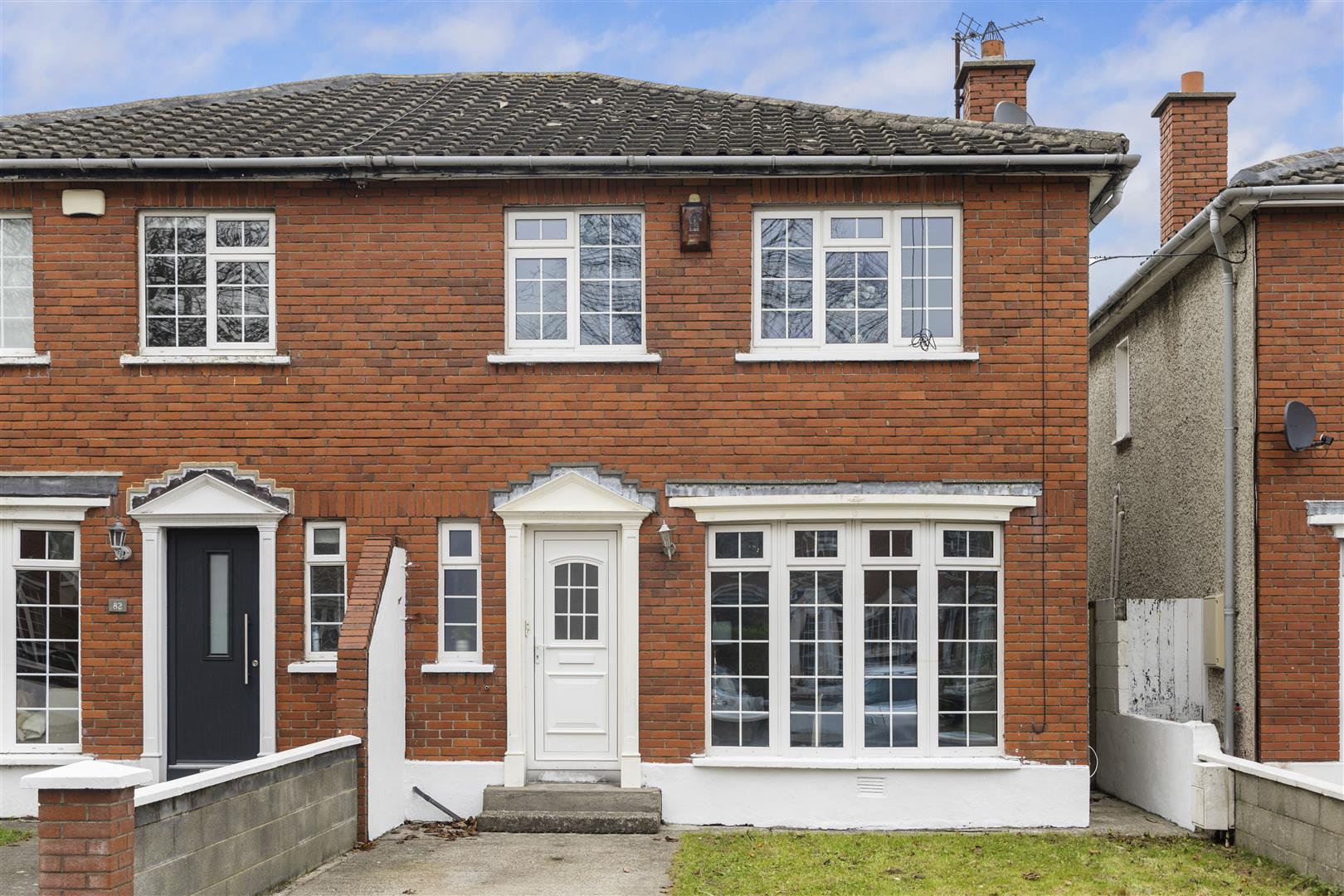61 Baggot Street Lower is a stunning mid terrace Georgian townhouse which has been completely refurbished and stylishly maintained by the current owners. Arranged four storeys over basement with a self-contained two bedroom apartment at basement level, the property also boasts a full rear garden with rear access and possible mews potential (subject to planning permission) on to Convent Close.
Magnificent entrance hallway with wainscoting dado rail, picture rail, ornate cornicing, ceiling rose, feature fan light above the door. Feature archway in middle of the entrance hall with ornate fanlight above hall door. Radiator covers.
Hotpress, fitted shelving, fitted wall and base units, stainless steel sink and washing machine.
W.C. to the rear.
W.C., wash-hand basin, wainscoting, door to the rear garden.
Original wide plank floorboards sanded and varnished, large fitted shelving unit and T.V. cabinets. Wall mirrors either side of the chimney breast. Sandstone fireplace with log effect gas fire, picture rail, cornicing, centre rose and large sash window to the front. Double folding doors opening into the kitchen:
Range of fitted wall and base kitchen units from Coolmore Kitchens with large Island unit and Sile Stine countertop. Integrated Smeg dishwasher, Range master with 6 ring gas hob and extractor hood. Iintegrated Normende American style double fridge. Cornicing, surround sound, picture rail. Varnished wooden floors.
Double doors leading to the guest w.c.
Spacious bathroom with tiled floor, w.c., and wash-hand basin.
Fine marble fireplace with slate hearth and surround and brass inset, open fire. Dado rail wall panelling throughout, cornicing, picture rail, ceiling rose and radiator cover. Large fully built-in bar with magnificent drinks cabinet and bar countertop. Two large matching sash windows with Juliet balconies to the front overlooking Baggot Street below. Painted original floorboards. Double interconnecting doors lead to the dining room:
Matching marble fireplace with slate hearth and surround. Picture rail, radiator cover, surround sound, cornicing and ceiling rose. Ceiling height is 4m.
Wall lights, wainscoting all the way up, double windows and a large feature arch window overlooking the rear of the property.
Rear aspect, wainscoting, ceiling cornicing, fitted wardrobes. Fine sash window with Juliet balcony overlooking the City to the rear.
Shower cubicle with rain water shower head, w.c., wash-hand basin, and heated towel rail. Sliding pocket door.
Front aspect, ceiling cornicing, built-in wardrobes and ensuite.
Shower cubicle with rain water shower head attachment, w.c., and wash-hand basin.
Front aspect, built-in wardrobes, ceiling cornicing, and ensuite with pocket sliding door.
Heated towel rail, w.c., wash-hand basin. Shower cubicle with rain water shower head attachment.
Rising to the Master Suite. Wall lights, and large velux window above the landing.
Recessed ceiling lighting, attractive Sandstone fireplace with cast iron inset and slate hearth. Fitted shelving and cabinet space. Wall panelling, rose centre piece.
Recessed ceiling lighting, surround sound, wall lights, heated towel rail. His and Her’s wash-hand basin. Double shower (His and Her’s) each with rain water shower head, fully tiled with mosaic tiled flooring, free standing roll over bath with telephone shower head attachment. W.C., door into walk-in wardrobe:
Abundance of hanging space shelving and cupboards.
Self contained 2 bedroom apartment with access from both front and rear and was fully renovated in the past 12 months. Entering from the rear there is the boiler room and stairs that connect this level to the main part of the house are still in place, it is simply closed off at the top but could easily be re-instated. There is solid oak flooring throughout the ground floor.
Fully fitted kitchen with wall and base kitchen units, 4 ring ceramic hob, Hotpoint dishwasher, integrated oven. Samsung fridge freezer, tiled floor and splashback.
Fine double bedroom with fitted wardrobes.
Plumbed for washing machine. Shelving.
Solid plank oak flooring. Door to main bedroom and front entrance hall.
Stone tiling and door which lead out to the small courtyard with granite steps up to the street above. Storage units.
Double bedroom with fitted wardrobe and ensuite.
W.C., wash-hand basin, heated towel rail. Shower cubicle with rain water shower head attachment.
At the back of the basement level. Coal shed for storing bikes and garden furniture.
Large rear garden which is walled on all sides and landscaped with artificial grass and selection of Olive trees. Paved pathways with planting and wooden panelling along the sides with Buxus hedging. Roller shutters at the end of the garden with access out to Convent Close which provides parking for at least 3 or 4 cars. There is potential for mews development at the rear of the garden, subject to relevant planning permission.

