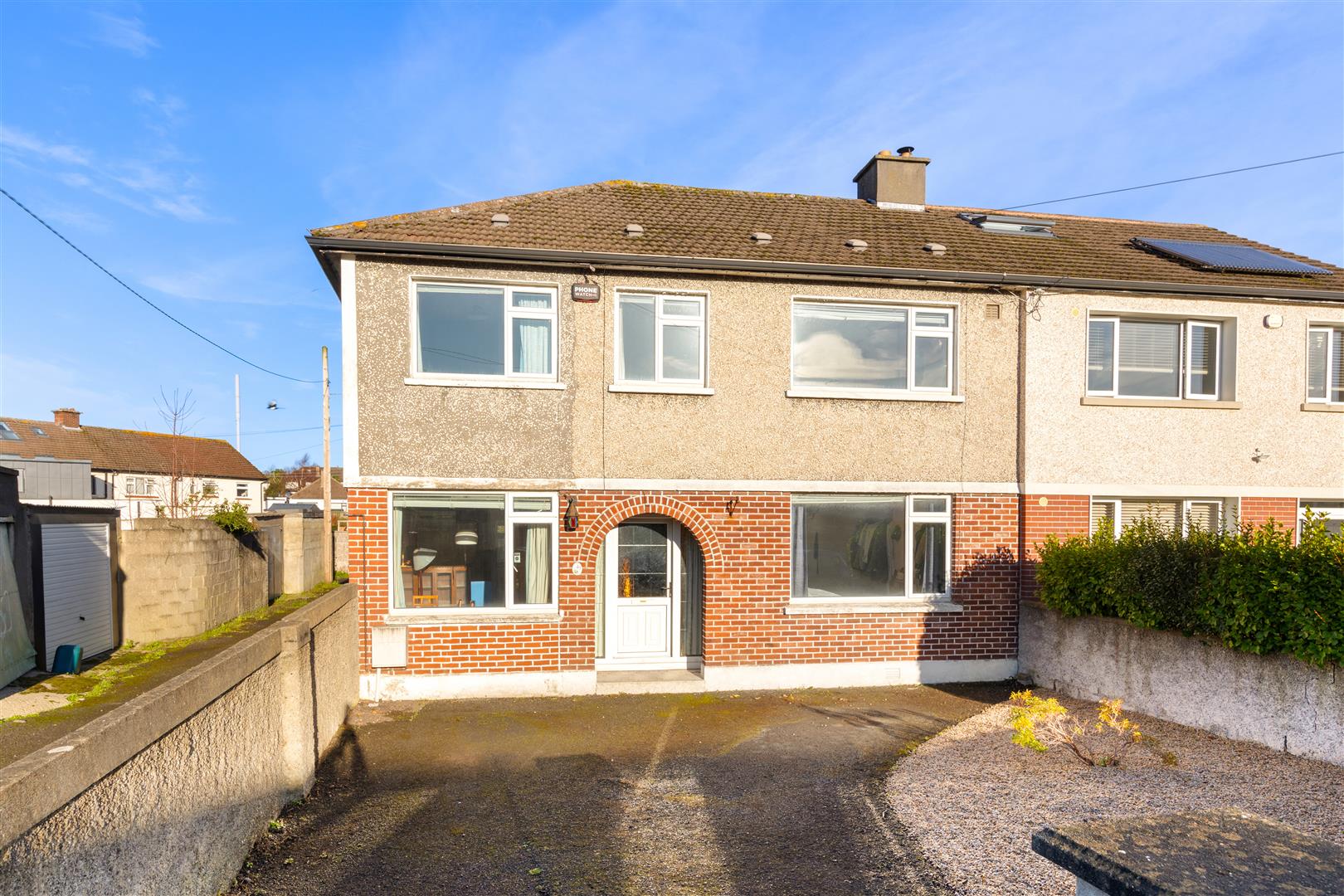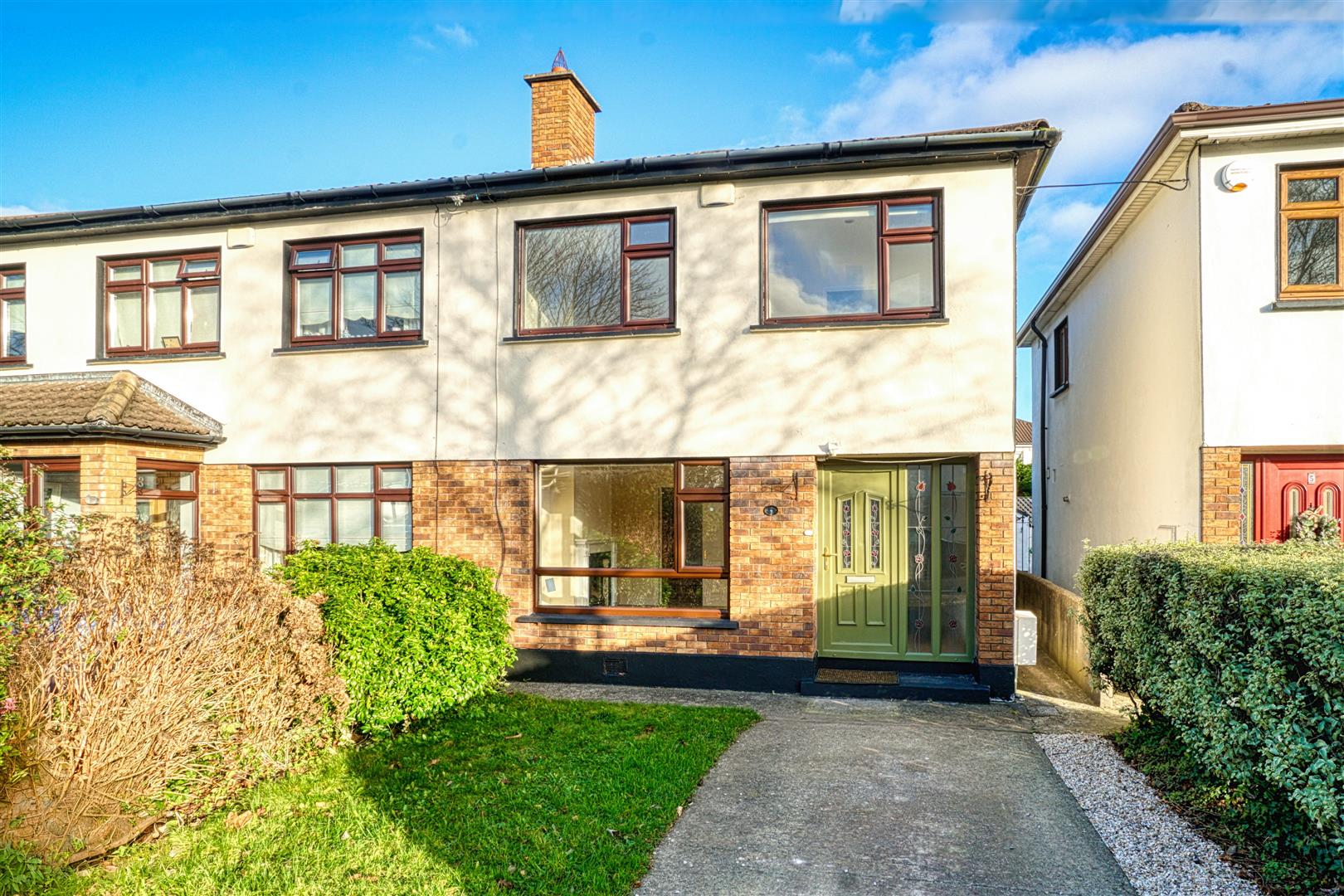Room Details
The well-proportioned accommodation offers the discerning purchaser a light filled and comfortable living space. To the front of the property there is a driveway with off street parking behind electric gates and mature hedging. The property benefits from light filled rooms of generous proportions with a large welcoming entrance hallway, living room, dining room, drawing room, kitchen / breakfast room, utility room and study. Upstairs there are 3 spacious bedrooms, master suite and family bathroom. There is also a bright and spacious attic room on the second floor.
The private rear garden is laid out with a generous patio and lawned gardens surrounded by mature trees, plants, hedging and enjoys evening sunshine.
Woodbine Road enjoys an enviable location within easy reach of the city centre; it is opposite the main entrance to UCD and is excellently located close to a host of amenities with shops, restaurants and cafes within a few minutes’ walk in either direction. Sporting and leisure clubs are abundant in the area. The villages of Blackrock, Mt. Merrion, Donnybrook & Stillorgan are close by, and Dundrum village and Town Centre is a 10-minute drive away. Local hospitals include St. Vincent’s, Blackrock Clinic, Beacon Hospital & St, Michaels in Dun Laoghaire. Dublin’s commercial centres such as Grand Canal Dock, the IFSC and South Docks IT hub are easily accessed.
Many of the city’s top rated schools are close by and within walking distance including St. Michael’s, St. Andrews College, Blackrock College, Muckross Park, Mount Annville and The Teresian School.
Local transport links are plentiful with numerous bus routes along both the Stillorgan Road and Merrion Road, serving the city centre and suburbs. QBC (Bus Routes 46A, 39A, 747, 7, 45, 145 & Aircoach) Booterstown DART Station is within walking distance. It also offers convenience to the N11, M50 and Dublin Airport a mere 25 minutes’ drive via the Port Tunnel.
Viewing is essential and highly recommended.FLOOR PLANS
For identification purposes only. Not to scale.
No information, statement, description, quantity or measurement contained in any sales particulars or given orally or contained in any webpage, brochure, catalogue, email, letter, report, docket or hand out issued by or on behalf of Hunters Estate Agents or the vendor in respect of the property shall constitute a representation or a condition or a warranty on behalf of Hunters Estate Agents or the vendor. Any information, statement, description, quantity or measurement so given or contained in any such sales particulars, webpage, brochure, catalogue, email, letter, report or hand out issued by or on behalf of Hunters Estate Agents or the vendor are for illustration purposes only and are not to be taken as matters of fact. Any mistake, omission, inaccuracy or mis-description given orally or contained in any sales particulars, webpage, brochure, catalogue, email, letter, report or hand out issued by or on behalf of Hunters Estate Agents or the vendor shall not give rise to any right of action, claim, entitlement or compensation against Hunters Estate Agents or the vendor. Intending purchasers must satisfy themselves by carrying out their own independent due diligence, inspections or otherwise as to the correctness of any and all of the information, statements, descriptions, quantity or measurements contained in any such sales particulars, webpage, brochure, catalogue, email, letter, report or hand out issued by or on behalf of Hunters Estate Agents or the vendor. The services, systems and appliances shown have not been tested and no warranty is made or given by Hunters Estate Agents or the vendor as to their operability or efficiency.
(2.11m x 5.05m (6'11" x 16'7"))
Ceiling cornicing. Recessed ceiling lighting. Attractive hall door with stained glass leaded windows. Radiator cover. Solid wooden floors. Alarm pad. Understairs storage.
(3.58m x 5.59m (11'9" x 18'4" ))
Ceiling cornicing. Solid wooden floors. Large box window looking out to the front of the property. Feature leaded stained glass windowed door leading into the kitchen.
(3.61m x 5.18m (11'10" x 17'0"))
Ceiling cornicing. Recessed ceiling lights. Range of fitted wall and base kitchen units with granite worktop. Aga cooker and adjoining De Dietrich two-ring hob and De Dietrich oven. Integrated Miele dishwasher. Integrated fridge freezer and oven.
(1.75m x 1.32m (5'9" x 4'4"))
WC. Wash hand basin with marble top.
(6.96m x 5.41m (22'10" x 17'9"))
Extended drawing room with ceiling cornicing, recessed ceiling lighting and dado rail. Solid wooden floors. Very attractive hand-carved wooden fireplace with coal effect gas fire inset and a slate heart. Two large Velux windows in the ceiling. Sliding patio doors to rear garden and patio. Hidden door leading to:-
(3.51m x 3.20m (11'6" x 10'6"))
Fitted wall and base kitchen units. Stainless steel sink. Side passageway leading back to the front of the front of the property and a door to the rear garden. Door to:-
(3.12m x 2.51m (10'3" x 8'3"))
Ceiling spotlights. Fitted shelving. Large picture window overlooking the rear garden.
Dado rail. Ceiling cornicing. Hotpress.
(4.34m x 4.11m (14'3" x 13'6"))
Front aspect. Ceiling cornicing. Dual aspect with recessed ceiling lighting. Door to:-
(3.91m x 2.34m (12'10" x 7'8"))
Features fitted wardrobes and recessed ceiling lights. Access to attic.
(2.21m x 1.80m (7'3" x 5'11"))
WC. Wash hand basin. Heated towel rail and shower cubicle with power shower. Tiled splashback. Underfloor heating.
(2.72m x 2.41m (8'11" x 7'11"))
Wc. Wash hand basin. Bath with telephone shower head attachment and shower cubicle with Mira electric shower. Tiled floor, underfloor heating and splashback.
(3.61m x 3.53m (11'10" x 11'7"))
Double bedroom with rear aspect. Fitted wardrobes and recessed ceiling lighting.
(3.61m x 3.28m (11'10" x 10'9"))
Front aspect. Fitted wardrobes. Recessed ceiling lighting. Double bedroom.
(2.92m x 5.13m (9'7" x 16'10"))
Velux window in vaulted timber ceiling. Shelving.
Bordered on all sides with tall, manicured hedging. Gravel driveway. Electric gates. Off-street parking for 3/4 cars. Side pedestrian gate.
(27.99m x 15.98m (91'10" x 52'5"))
Magnificent northwest facing rear garden which is predominantly laid in lawn and walled on all sides. There is a spacious paved patio area, ideal for al fresco dining and an array of mature trees, shrubs and planting. Also, with outdoor lighting and shed. Handmade wooden gazebo with slatted roof to the rear and Pergola trellising.
For identification purposes only. Not to scale.
BER Rating: D2
BER Number: 107197006
Energy Performance Indicator: 284.21 kWh/ m2/yr


