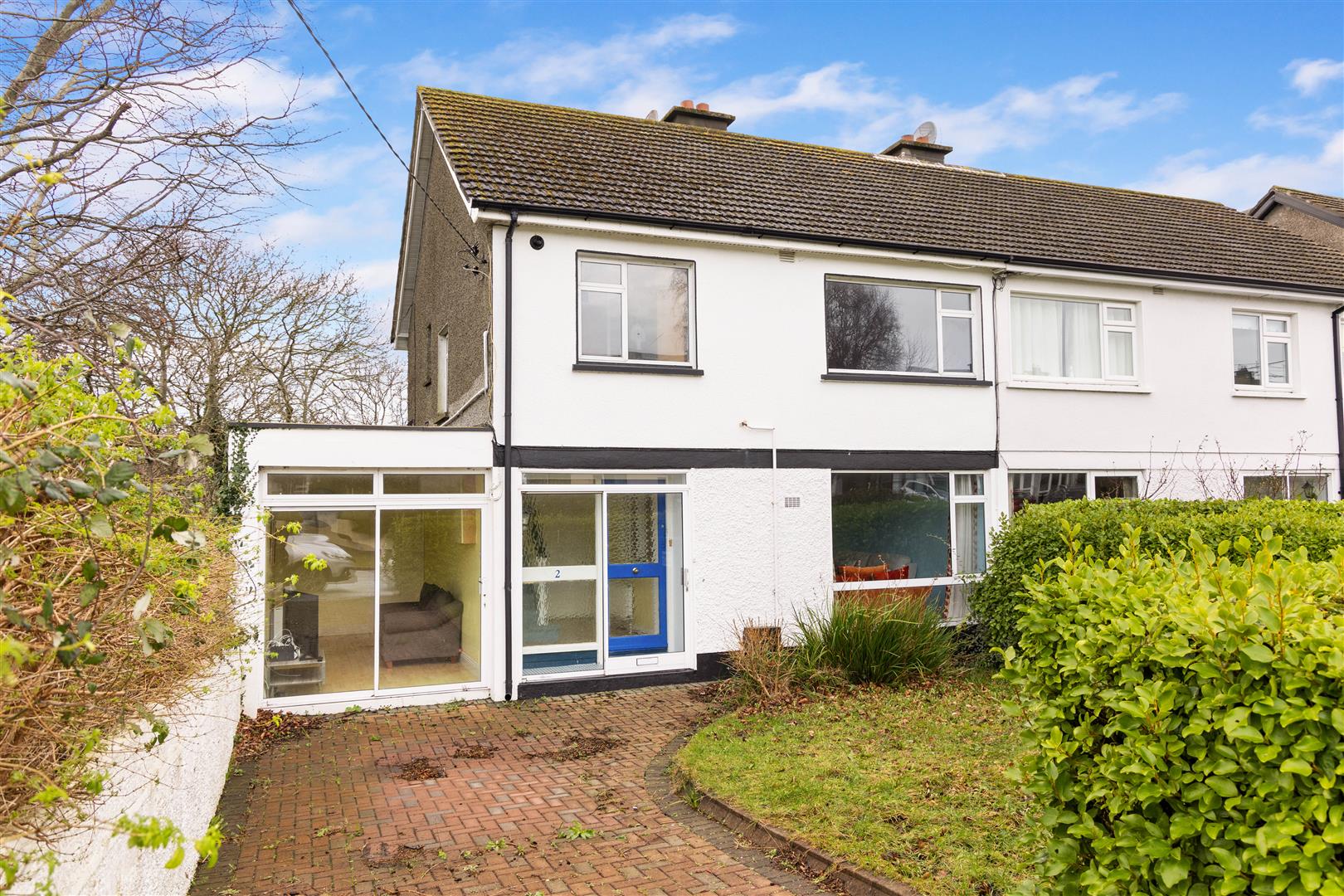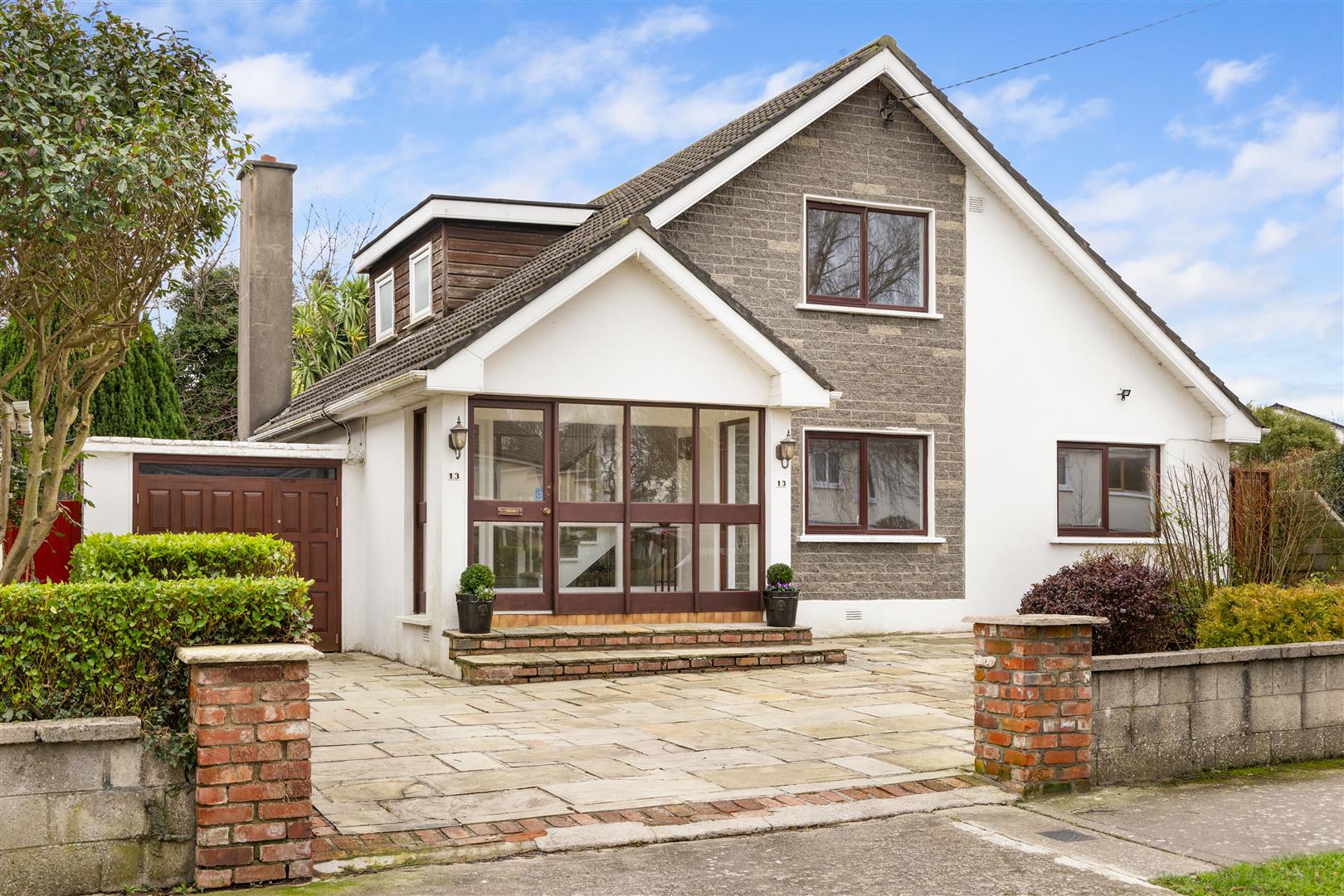We at Hunters Estate Agent are delighted to bring to the market this well presented one-bedroom first floor apartment, set in the prestigious development of Mount St. Annes. Presented in pristine condition throughout, number 15 Ramleh Hall offers the discerning purchaser an ideal home or investment property with easy access to many local amenities. Set amidst several acres of exceptionally well-maintained mature gardens, tremendous thought and superb design were the key elements incorporated by Park Developments in creating a great sense of community within this aesthetically pleasing mix of luxurious apartments, townhouses, and family homes.
Room Details
No. 15 Ramleh Hall is a spacious and well-appointed first floor apartment offering balanced accommodation extending to 57 sq m / 614 sq.ft. and encompasses all that a discerning purchaser might require from a South Dublin pied a terre. The accommodation briefly comprises and an entrance hallway, living/dining room, kitchen, bathroom and bedroom. There is also a balcony overlooking the grounds.
Mount St. Annes is within a leisurely stroll of the amenities of Milltown and Ranelagh Village and an array of bijou restaurants and galleries and but 6 stops to St. Stephen's Green on the LUAS Green line which the residents may access via a private gate way. The property is convenient to a choice of renowned national, secondary and private schools and leisure facilities at Milltown Golf Club, Riverview Leisure Club, the Aviva Stadium and the RDS.
Viewing is highly recommended.
2.171m x 1.336m
Recessed ceiling lights, visual intercom, alarm panel, laminate floor.
6.399m x 3.726m
Recessed ceiling lights, laminate flooring, floor to ceiling windows overlooking the internal landscaped garden of Mount Saint Annes. Door to balcony.
2.432m x 2.557m
Fitted Siematic kitchen with integrated wall and base units including fridge/freezer, Neff hob, extractor fan and oven. Slimline Electrolux integrated dishwasher, integrated Electrolux washer/dryer. Tiled floor.
3.252m x 4.240m
Fitted wardrobes, recessed ceiling lights, door to balcony.
2.159m x 1.898m
WC, wash hand basin, heated towel rail and bath with shower mixer attachment. Tiled floor and splashback. Hot-press.
1.249m x 2.928m
With splendid views across the internal landscaped gardens and fountains.
BER: C2
BER Number: 107398414
Energy Performance Rating: 177.45 kWh/m²/yr
Petra Property Management
Unit 3, The Cubes
2 Beacon South Quarter
Sandyford
Dulbin 18
Telephone: 01 2935103
Email: contactus@petra.ie
Service Charge: €2,220 per annum
No information, statement, description, quantity or measurement contained in any sales particulars or given orally or contained in any webpage, brochure, catalogue, email, letter, report, docket or hand out issued by or on behalf of Hunters or the vendor in respect of the property shall constitute a representation or a condition or a warranty on behalf of Hunters Estate Agent Ltd or the vendor. Any information, statement, description, quantity or measurement so given or contained in any such sales particulars, webpage, brochure, catalogue, email, letter, report or hand out issued by or on behalf of Hunters Estate Agent Ltd or the vendor are for illustration purposes only and are not to be taken as matters of fact. Any mistake, omission, inaccuracy or mis-description given orally or contained in any sales particulars, webpage, brochure, catalogue, email, letter, report or hand out issued by or on behalf of Hunters Estate Agent Ltd or the vendor shall not give rise to any right of action, claim, entitlement or compensation against Hunters or the vendor. All interested parties must satisfy themselves by carrying out their own independent due diligence, inspections or otherwise as to the correctness of any and all of the information, statements, descriptions, quantity or measurements contained in any such sales particulars, webpage, brochure, catalogue, email, letter, report or hand out issued by or on behalf of Hunters Estate Agent Ltd or the vendor.


