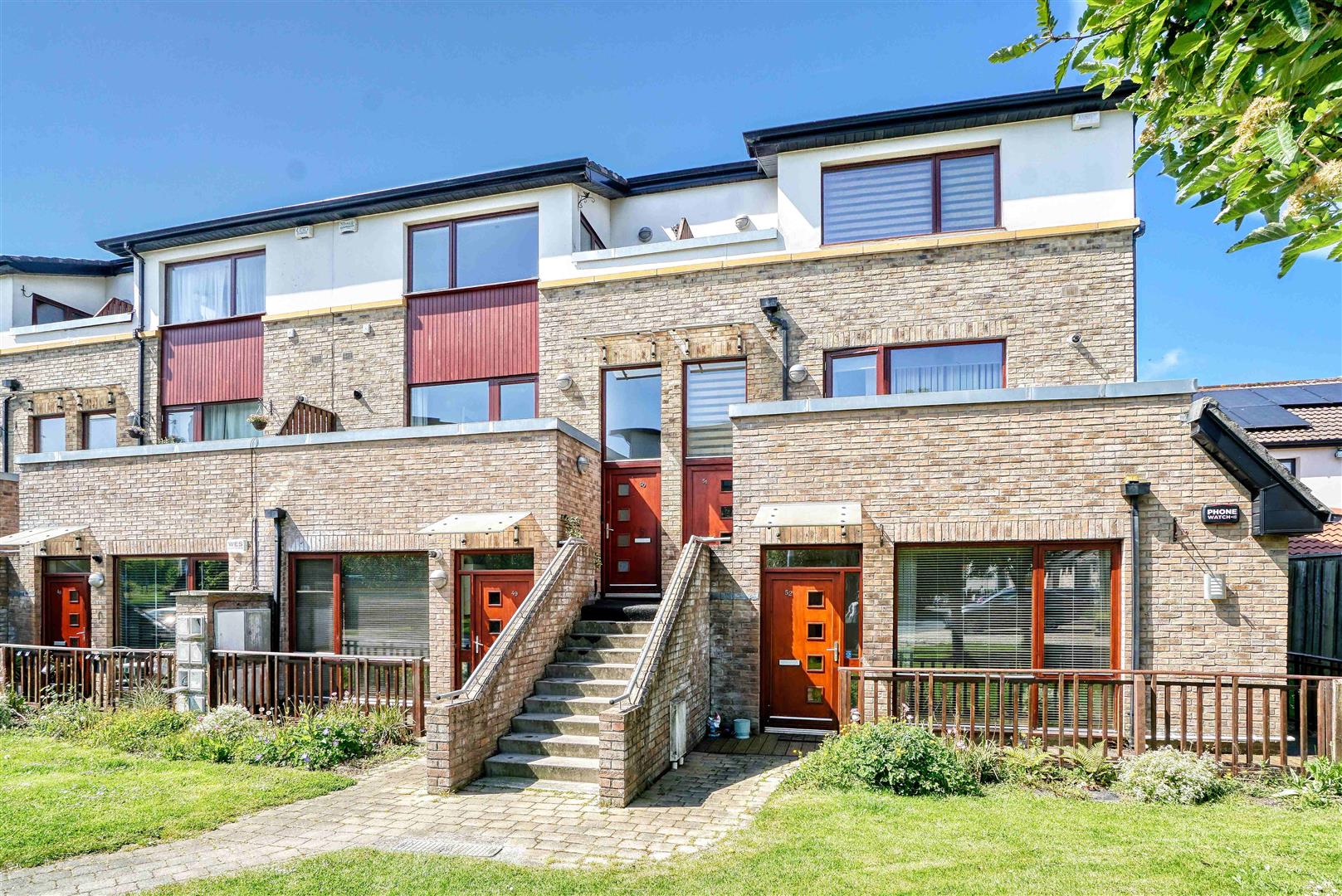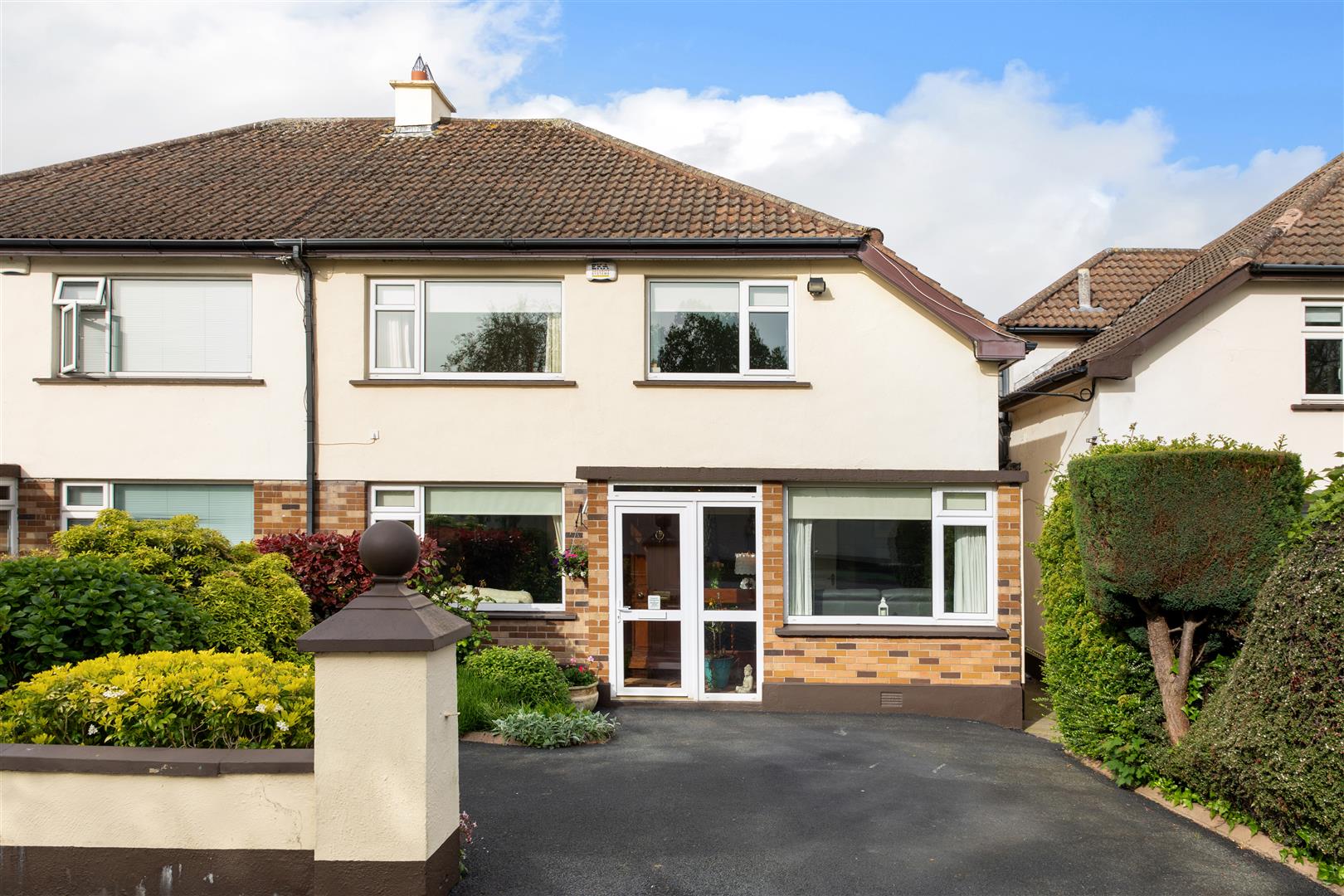Room Details
‘Carrabawn’ is situated at the end of the cul de sac and sits on a stunning site of c. an acre of gardens with uninterrupted views over the lawns, trees, rolling hills and the mountains beyond. It is rare that homes with gardens of this size and calibre come to the market so close to the city, a truly unique offering that will appeal to buyers looking for a home with that extra space and tranquillity and yet at the same time close to local amenities.
This generously proportioned home offers light filled interiors extending to c. 317 sq.m (3,412 sq.ft) with large airy rooms laid out to benefit from the wonderful aspect to the rear.
The accommodation briefly comprises a roomy entrance hallway leading to all the principal reception rooms. These encompass a formal living room with an imposing feature stone open fireplace and archway leading through to the dining room, the dual aspect affording maximum natural light. The kitchen overlooks the gardens and leads out to the sunroom, a relaxing space with panoramic views. At the far end of the hallway is the formal drawing room with attractive marble fireplace and dual aspect windows and French doors leading out to the sunroom. There is also an office space and guest WC at ground floor level. At first floor level there are four large double bedrooms with one ensuite and an upgraded family bathroom. A door from the landing leads out to a large roof terrace area with sunny aspect and stunning views.
Sunnyhill Park is located directly off the N11, approximately midway between Cabinteely and Shankill with easy access to an array of bus routes (QBC – Dublin Bus routes 84, 155 and 145, Aircoach, Wexford Bus and Bus Eireann 133) servicing the city centre and surrounding area. The M50 (exit 16) is a short drive as is the Dart at Shankill and Luas at Cherrywood.
Cabinteely, Cornelscourt, Killiney and Shankill villages are all close by and offer a wide variety of local shops, restaurants, cafes, sports and recreational amenities. For discerning parents there are excellent creches, primary and secondary schools locally and within easy reach.
Viewing is highly recommended.
(3.25m x 2.42m (10'7" x 7'11"))
Decorative wall panelling. Cloaks cupboard. Wooden floor.
(8.22m x 3.66m (max) (26'11" x 12'0" (max)))
Decorative ceiling coving and centre rose. Door to:-
(5.9m x 5.15m (19'4" x 16'10"))
Feature open fireplace with cut stone surround flanked by granite storage for logs. Decorative ceiling coving and centre rose. Door to:-
(6.54m x 3.75m (21'5" x 12'3"))
Decorative ceiling coving and centre rose. Fitted library unit. Service hatch to the kitchen. Patio door to terrace and garden.
White suite with a wall suspended wash hand basin and WC. Tiled walls.
(1.9m x 1.9m (6'2" x 6'2"))
(7.2m x 5.54m (23'7" x 18'2"))
Feature marble fireplace with brass surround. Decorative ceiling coving and centre rose. Wooden flooring. Sliding French door to:-
(7.1m x 7.52m max (23'3" x 24'8" max))
Recessed lighting and tiled floor. Centre fan light. Doors to kitchen and garden. Triple aspect room overlooking the rolling lawns.
(6.85m x 3.73m (22'5" x 12'2"))
Superb range to fitted units incorporating illuminated worktop areas and tiled surround and a stainless-steel sink and drainer. Built-in appliances to include a Miele double oven, a Creda microwave, a Zanussi fridge freezer, a Samsung washing machine and a Hotpoint drier. Recessed lighting and picture window overlooking the gardens.
Linen cupboard. Door to terrace of c. 2.5m x 7.8m overlooking rolling hills.
(5.1m x 3.6m (16'8" x 11'9"))
Double built-in wardrobes.
(2.8m x 3.85m (9'2" x 12'7"))
White suite incorporating a bath with telephone shower attachment. Pedestal wash hand basin and WC. Tiled walls and floor.
(4.4m x 3.29m (14'5" x 10'9"))
Double built-in wardrobes. Views over the gardens.
(1.7m x 2.35m (5'6" x 7'8"))
White suite incorporating a shower with rain head spray, wash hand basin in vanity unit, wall mirror, heated towel rail and WC. Tiled walls and floor.
(3.75m x 3.42m (12'3" x 11'2"))
Double built-in wardrobes.
(5m x 4.65m (16'4" x 15'3"))
Double built-in wardrobes.
Pedestal wash hand basin and WC.
The property is approached via a tarmacadam driveway with parking for multiple cars, bordered by an array of shrubs, hedging and trees. There is a detached garage (of c. 10.5m x 3.5m) with up and over door for two cars. A side passage leads around to the landscaped rear garden of c. an acre of rolling lawns, specimen trees and generous paved patio with steps down to the lawn. In addition, there is a separate decked area overlooking the lawns with a pretty gazebo style summer house for enjoying afternoon tea.
BER Rating: D2
BER Number: 111354403
Energy Performance Rating: 262.17 Wh/m²/yr
By prior appointment through sole selling agent, Hunters Estate Agent, Foxrock, Tel: 01 289 7840. Email: foxrock@huntersestateagent.ie .
Floor Plan not to scale. For identification purposes only.
No information, statement, description, quantity or measurement contained in any sales particulars or given orally or contained in any webpage, brochure, catalogue, email, letter, report, docket or hand out issued by or on behalf of Hunters or the vendor in respect of the property shall constitute a representation or a condition or a warranty on behalf of Hunters Estate Agent Ltd or the vendor. Any information, statement, description, quantity or measurement so given or contained in any such sales particulars, webpage, brochure, catalogue, email, letter, report or hand out issued by or on behalf of Hunters Estate Agent Ltd or the vendor are for illustration purposes only and are not to be taken as matters of fact. Any mistake, omission, inaccuracy or mis-description given orally or contained in any sales particulars, webpage, brochure, catalogue, email, letter, report or hand out issued by or on behalf of Hunters Estate Agent Ltd or the vendor shall not give rise to any right of action, claim, entitlement or compensation against Hunters or the vendor. All interested parties must satisfy themselves by carrying out their own independent due diligence, inspections or otherwise as to the correctness of any and all of the information, statements, descriptions, quantity or measurements contained in any such sales particulars, webpage, brochure, catalogue, email, letter, report or hand out issued by or on behalf of Hunters Estate Agent Ltd or the vendor.


