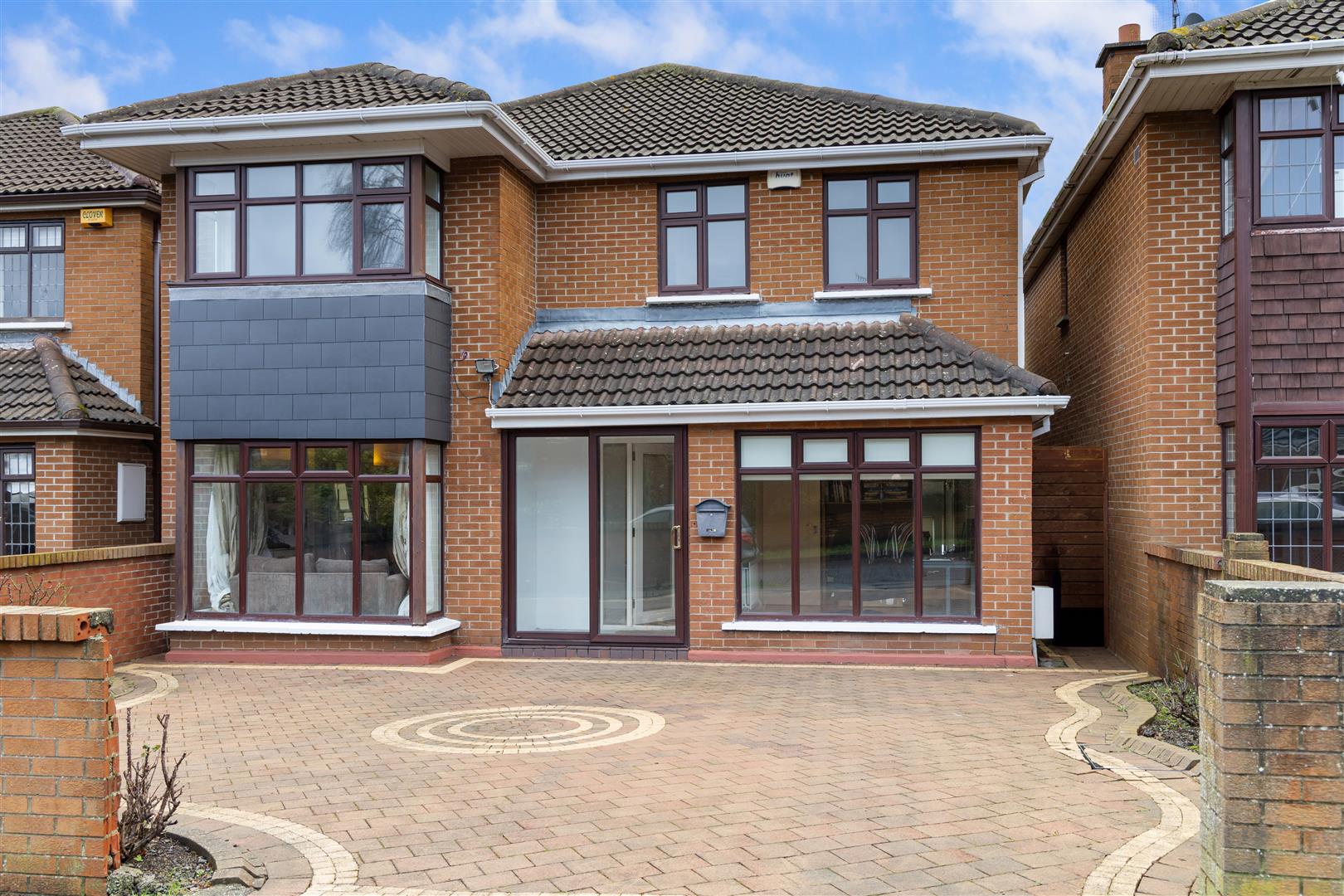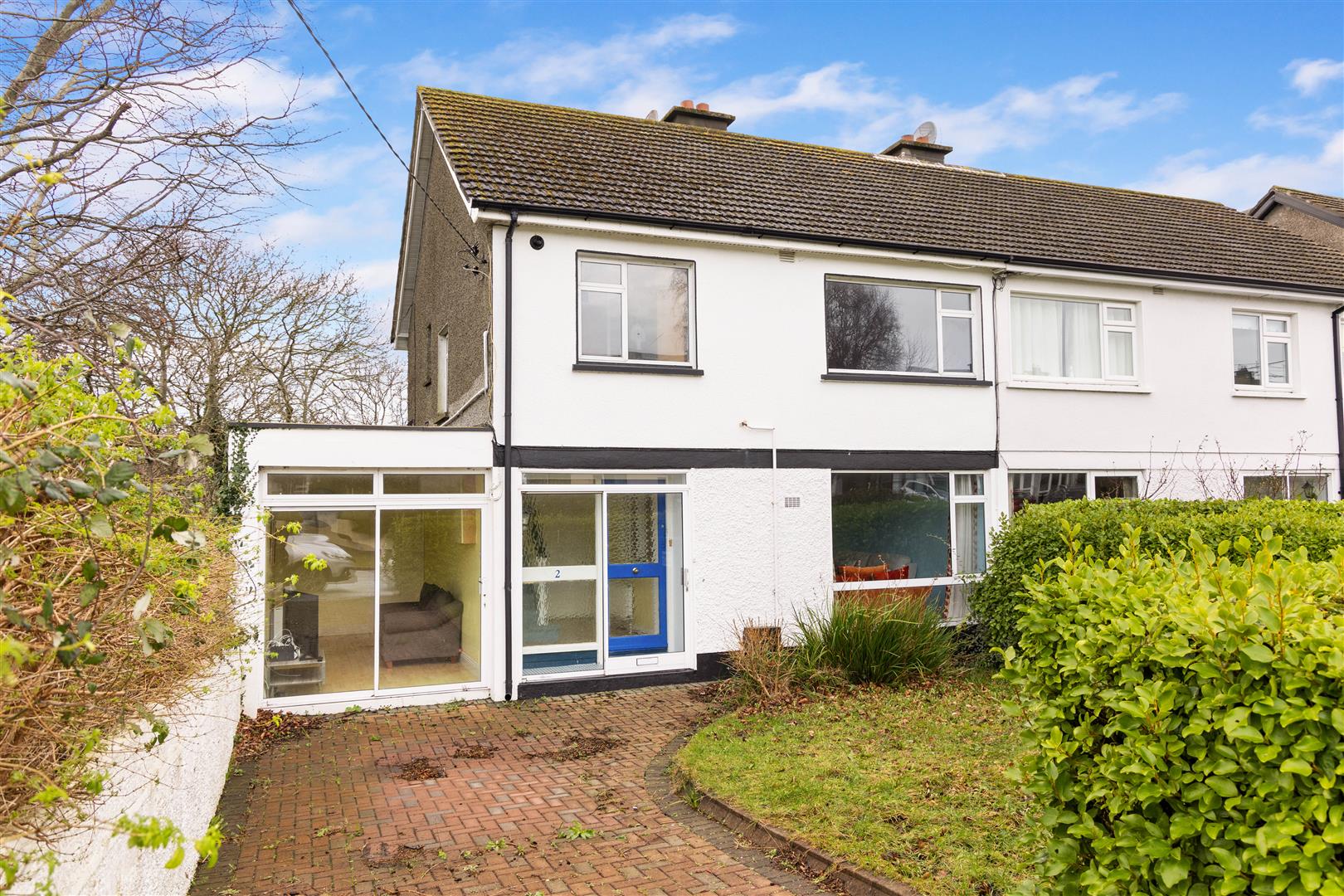Room Details
Carroll House, set on 0.58 acres, was completely remodelled, and tastefully upgraded in 2020 by the present owners, to an exacting standard, with bespoke cabinetry and fittings throughout. The light filled interiors and graceful proportions extending to c.161 sq.m./1733 sq.ft. provide all that a discerning purchaser requires for modern day living, and further complemented by a B3 energy rating. The principal reception room, the kitchen/dining room and the main suite are orientated towards the gardens, enjoying an all-day sunny orientation and delightful views of the gardens.
Carroll House, accessed via electronic gates, presents an abundance of off-street parking to the front. The rear gardens, tended to by robot lawn mowers, are laid out with a generous patio area leading to rolling lawns bordered by specimen trees, shrubs, and herbaceous borders. The offering is that of complete privacy, security and a coveted sunny south-west facing orientation.
Carroll House, positioned on Brennanstown Road is conveniently situated close to a host of amenities in the villages of Cabinteely, Foxrock, Blackrock and Deansgrange, all offering a wide array of specialist shops, restaurants, coffee shops and delis. Carrickmines Retail Park and Dundrum Town Centre are a short drive away. There are several recreational amenities close by including local gyms and tennis, rugby, GAA, and golf clubs with marine activities in nearby Dun Laoghaire.
Some of Dublin’s finest primary and secondary schools are within easy reach including St Brigid’s and Hollypark national schools, Loreto College Foxrock, Mount Anville, St Andrews College, Clonkeen College, Willow Park and Blackrock College, Colaiste Eoin and Iosagain. University College Dublin and Trinity College are easily accessible by public transport.
Excellent transport links are close by including the N11 (QBC – routes 46A, 145, 75), Aircoach, M50 and the LUAS green line at Sandyford.
Viewing is highly recommended.
Wide plank American oak floor. Decorative ceiling coving and radiator cover. Bespoke cloaks and gloves cabinetry. Access to the partially floored attic, providing an abundance of storage.
(5.5m x 3.7m (18'0" x 12'1"))
Feature raised remote controlled dancing flame electric fire. Decorative ceiling coving and wide plank American oak floor. French doors to the patio and gardens.
(6.8m x 3.7m (22'3" x 12'1"))
Superb range of fitted units designed by In House, incorporating granite worktop areas with stainless steel surround and a stainless steel Artinox sink unit. Quality Neff appliances to include a built-in double oven, 5 ring gas hob, stainless steel extractor fan, an integrated fridge freezer and an integrated Indesit dish washer. Feature island unit with a granite top breakfast bar. Picture window overlooking the expansive gardens. Polished porcelain tiled floors and recessed lighting. French doors to the patio and gardens.
Very fine range of laundry cloaks and boots unit, designed by In House, with granite top, incorporating a built in Electrolux washer dryer and a stainless-steel Artinox sink unit. Ceramic tiled floor. Door to the front driveway.
(2.52m x 1.5m (8'3" x 4'11"))
White suite incorporating a bath with rain head and handheld spray, wash hand basin in vanity unit, wall mirror, heated towel rail and wc. Ceramic tiled walls and floor.
(2.92m x 3.64m (9'6" x 11'11"))
Decorative radiator cover and wide plank American oak floor.
(2.83m x 1m (9'3" x 3'3"))
White suite incorporating a shower with rain head and handheld spray, a wash hand basin in vanity unit, wall mirror, heated towel rail and wc. Ceramic tiled walls and floor.
(3.84m x 2.46m (12'7" x 8'0"))
Custom made desk and library units. Decorative radiator cover and wide plank American oak floor.
(3.84m x 3.34m (12'7" x 10'11"))
Decorative radiator cover and wide plank American oak floor.
(5.7m x 3.71m (18'8" x 12'2"))
Floor to ceiling double fitted wardrobes. Decorative radiator cover, recessed lighting, and American oak floor. Outlook over the gardens.
(3.33m x 2.75m (10'11" x 9'0"))
White suite incorporating a free-standing bath, a double shower with rain head and handheld spray, dual wash hand basin in vanity unit, wall mirror, heated towel rail, vanity shelving and wc. Porcelain tiled walls and floor and recessed lighting.
The front of the property is approached via remote controlled electric gates, leading to a gravel drive, affording generous off-street parking. The gated dual side passage lead to the delightful gardens of c. 0.58 acres, benefiting from a very desirable south west orientation and views of the Dublin mountains. The tiered gardens present a sandstone patio area, an ease of maintenance green area and then stepping down to the rolling lawns, bordered by specimen trees, shrubs, and herbaceous borders.
There is a Bio Cycle wastewater treatment system and two robot lawn mowers.
The block-built garage affords generous storage and has multiple electric points.
BER Rating: B3
BER Number: 106320179
Energy Performance Indicator: 132.16 kWh/m²/yr
No information, statement, description, quantity or measurement contained in any sales particulars or given orally or contained in any webpage, brochure, catalogue, email, letter, report, docket or hand out issued by or on behalf of Hunters or the vendor in respect of the property shall constitute a representation or a condition or a warranty on behalf of Hunters Estate Agent Ltd or the vendor. Any information, statement, description, quantity or measurement so given or contained in any such sales particulars, webpage, brochure, catalogue, email, letter, report or hand out issued by or on behalf of Hunters Estate Agent Ltd or the vendor are for illustration purposes only and are not to be taken as matters of fact. Any mistake, omission, inaccuracy or mis-description given orally or contained in any sales particulars, webpage, brochure, catalogue, email, letter, report or hand out issued by or on behalf of Hunters Estate Agent Ltd or the vendor shall not give rise to any right of action, claim, entitlement or compensation against Hunters or the vendor. All interested parties must satisfy themselves by carrying out their own independent due diligence, inspections or otherwise as to the correctness of any and all of the information, statements, descriptions, quantity or measurements contained in any such sales particulars, webpage, brochure, catalogue, email, letter, report or hand out issued by or on behalf of Hunters Estate Agent Ltd or the vendor.


