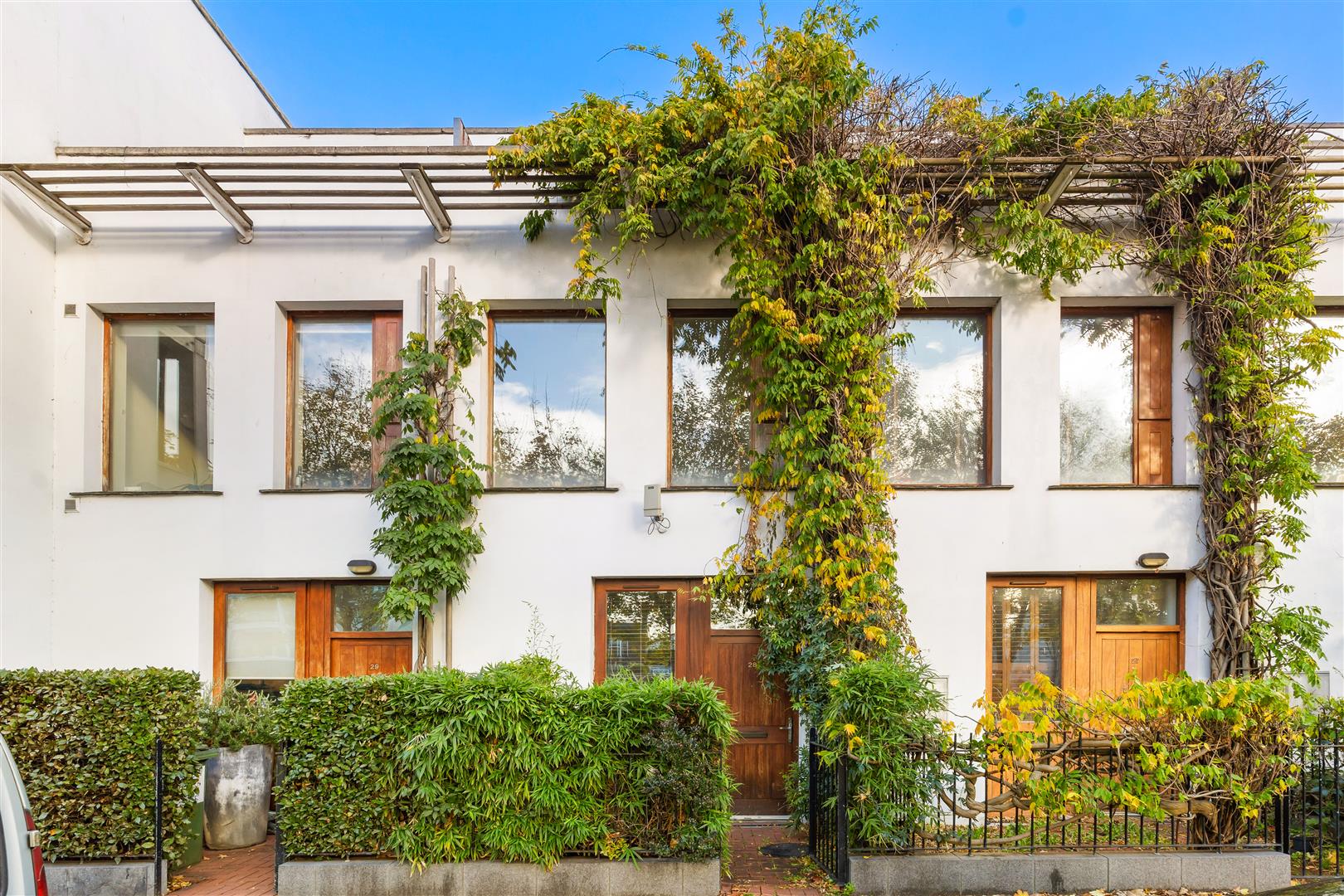The name ‘Ruwenzori’ comes from a mountain range in Africa, and is most appropriate for this unique property, which is situated in the Dublin hills, and enjoys breathtaking views over the valley below and out towards the coast from Shankill to Bray. The location provides for the best of both worlds, on the one hand a tranquil rural setting and yet just a five-minute drive into Enniskerry village or ten minutes down to Shankill village.
Covered over porch with terracotta tiles.
A spacious and bright hallway approached via a Rationel front door with side window panels. Herringbone parquet flooring and dado rail. Door to understairs storage area.
Feature painted brick fireplace with terracotta style hearth incorporating an open fire flanked by recessed shelving. Dado rail and grey laminate wooden style flooring. Wall hung lighting. Dual aspect windows.
Feature red-brick fireplace with wood burning stove. Dado rail and wide plank oak style flooring. Large window and door overlooking the patio with steps down to the garden. Opening into:-
Extensive range of Shaker style kitchen units with worktop area, tiled splash back and stainless-steel sink and drainer. Feature white oil-fired Aga. Quality appliances to include a Neff double over and four ring electric hob. Terracotta tiled floor and dual aspect windows. Door to:-
Step down to double height area with pitched glazed roof incorporating a kitchenette with kitchen units and sink with drainer. Door to pantry and door to boiler room. Terracotta tiled floor. Door to:-
Wet room style shower room with screened shower and electric shower unit, pedestal wash hand basin with mirror and pedestal WC. Mirror door medicine cabinet. Tiled floor. Door out to garden.
Spacious area with carpet flooring and wall mounted lighting. Access to attic. Window overlooking the front of the property.
Carpet flooring. Recessed fitted wardrobes. Dado rail. Dual aspect windows. Door to:-
White suite incorporating a shower enclosure with rain head and hand-held shower fitting, and pedestal wash hand basin with illuminated mirror. Tiled walls.
Carpet flooring, WC. Pitched roof.
Carpet flooring. Double fitted wardrobes with vanity area and mirror. Separate recessed cupboards. Wash hand basin with recessed shelving. Dado rail. Wall hung lighting.
Carpet flooring. Recessed fitted wardrobes. Cupboard with water cylinder and immersion. Dado rail. Dual aspect windows.
Steps down to room with pitched roof. Carpet flooring. Fitted wardrobes, cupboards and desk area. Wall shelving.
Bathroom suite incorporating a curved bath with shower fitting and mixer taps. Pedestal wash hand basin with mirror and pedestal WC. Heated towel rail. Tiled walls and wood style flooring. Wall heater and wall mounted shelf unit.
The front the property is approached by a gated paved driveway with parking for multiple cars. A patio area to the rear overlooks the large lawn bordered by mature trees and hedging. A separate paddock to the side of the house has a stable and panoramic views to the valley below.
Full glazed front with door and window glazed panels. Window to the side and lino flooring. lighting and electric points.
BER: D1
BER Number: 108626797
Energy Performance Rating: 252.19 kwh/m2/yr
By prior appointment through sole selling agent, Hunters Estate Agent, Foxrock, Tel: 01 289 7840. Email: foxrock@huntersestateagent.ie .
Floor Plan not to scale. For identification purposes only.
No information, statement, description, quantity or measurement contained in any sales particulars or given orally or contained in any webpage, brochure, catalogue, email, letter, report, docket or hand out issued by or on behalf of Hunters Estate Agents or the vendor in respect of the property shall constitute a representation or a condition or a warranty on behalf of Hunters Estate Agents or the vendor. Any information, statement, description, quantity or measurement so given or contained in any such sales particulars, webpage, brochure, catalogue, email, letter, report or hand out issued by or on behalf of Hunters Estate Agents or the vendor are for illustration purposes only and are not to be taken as matters of fact. Any mistake, omission, inaccuracy or mis-description given orally or contained in any sales particulars, webpage, brochure, catalogue, email, letter, report or hand out issued by or on behalf of Hunters Estate Agents or the vendor shall not give rise to any right of action, claim, entitlement or compensation against Hunters Estate Agents or the vendor. Intending purchasers must satisfy themselves by carrying out their own independent due diligence, inspections or otherwise as to the correctness of any and all of the information, statements, descriptions, quantity or measurements contained in any such sales particulars, webpage, brochure, catalogue, email, letter, report or hand out issued by or on behalf of Hunters Estate Agents or the vendor. The services, systems and appliances shown have not been tested and no warranty is made or given by Hunters Estate Agents or the vendor as to their operability or efficiency.

