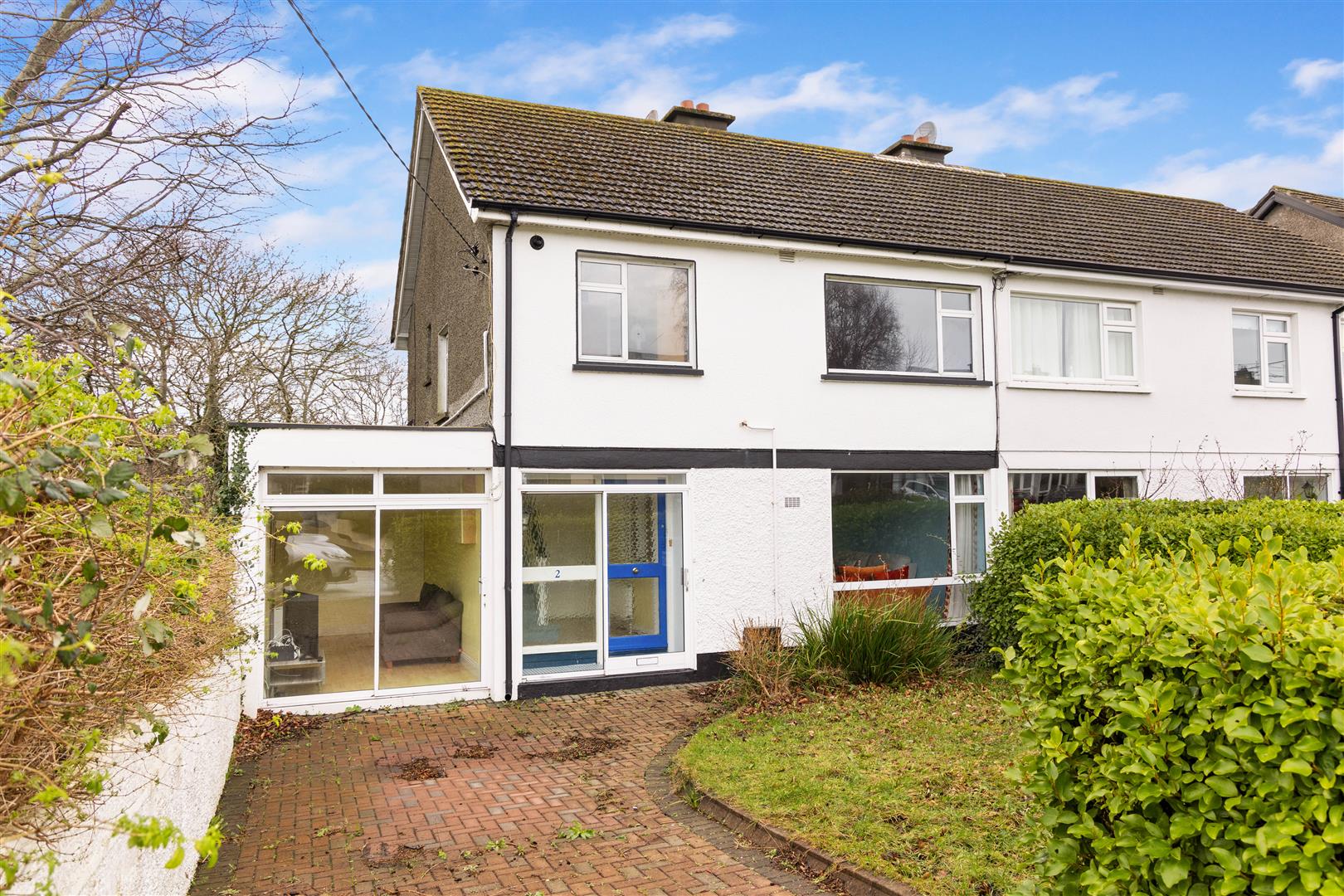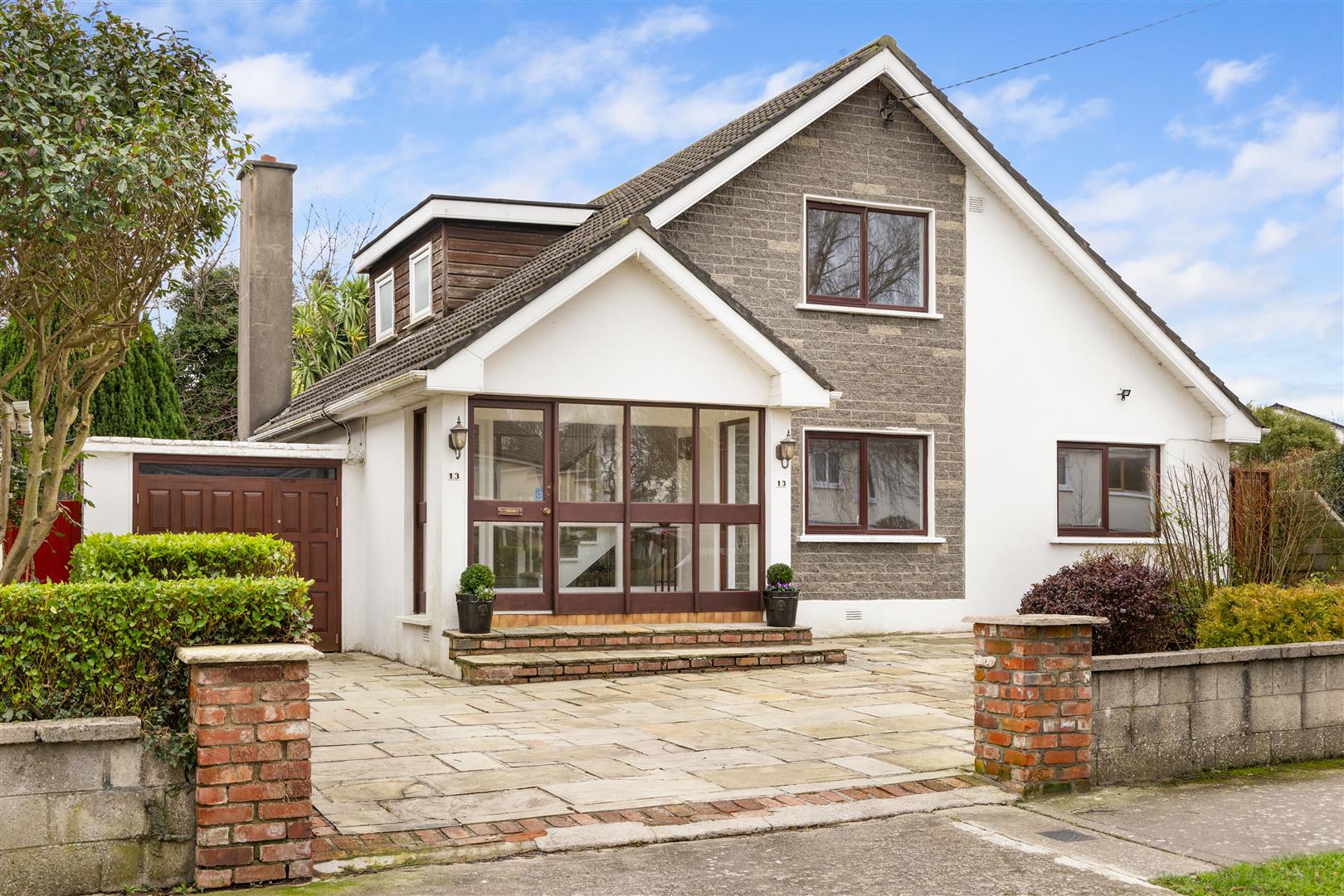Room Details
A notable feature of this property is the adjoining commercial unit, currently used a dental surgery and is accessed separately at the side of the property. This part of the property could readily continue as commercial entity, student accommodation, guest accommodation, or alternatively be incorporated back into the original house.?
Seafield Lodge enjoys very spacious, and light filled living accommodation throughout which comprises briefly of entrance porch, entrance hallway, living room, family room and kitchen / breakfast room. At first floor level there are six bedrooms (one ensuite), utility room, shower room and family bathroom.
Seafield Lodge occupies a most impressive secure and private site circa 0.25 acre, walled on all sides and is bordered by a mature hedging, trees and shrubbery. The front of the property is approached by electronic double gates leading to secure off-street parking for several cars. The front and side gardens which are predominantly laid in lawn have been meticulously maintained by the current owners. To the rear of the property there is a spacious paved patio area with retractable awning providing shelter from both the sun and rain.?
Seafield Lodge is superbly positioned and enjoys one of Dublin 4's most convenient locations being within easy reach of an extensive selection of amenities. Some of these amenities include UCD Belfield, St. Vincent's Private & Public Hospitals, Elm Park Golf Club and many of Dublin's premier schools such as St. Michaels, the Teresians, Muckross Park, Blackrock College, Mount Anville Secondary school, Colaiste Eoin & Colaiste Isogain and St. Andrew's College. The property also benefits from being within easy reach of the excellent shopping facilities such as Merrion Shopping Centre, Stillorgan Shopping Centre, Blackrock Shopping Centre and Dundrum Shopping Centre. The property is very well serviced by Dublin Bus routes 46a, 145, 155 which all run frequently.
Viewing is essential and highly recommended.
1.687m x 3.245m
Entered through double glass doors with tiled floor.
3.653m x 3.428m
Recessed ceiling lights, cornicing and solid Walnut floors.
6.832m x 4.566m
Bright and spacious room with recessed ceiling lights, cornicing, sandstone fireplace with marble hearth and inset and coal effect gas fire. Double doors lead to side garden.
4.8m x 3.135m
Solid Walnut floors, recessed ceiling lights, cornicing, built-in bookshelf and tv cabinet.
5.324m x 5.442m & 3.377m x 3.594m
Large ‘L’ shaped room with open plan kitchen and breakfast area featuring recessed ceiling lights, tiled floor, large island unit with Limestone worktop. Double Bosch integrated oven and Neff four ring electric hob with additional gas ring, integrated microwave, integrated Electrolux fridge & Lieber freezer, dishwasher and De-Dietrich extractor hood. Double glass doors lead to rear garden.
Landing with Linen Cupboard and Stira to attic
2.475m x 4.627m
Fitted wardrobes.
1.09m x 2.780m
Fully tiled, wc, whb, heated towel rail and shower cubicle.
4.035m x 5.544m
Dual aspect, ceiling cornicing, wonderful views across Dublin Bay towards Howth.
3.048m x 3.572m
Fully tiled, wc, whb, recessed ceiling lights, free standing bath, and shower cubicle.
2.747m x 3.649m
Rear aspect.
3.795m x 4.599m
Fitted wardrobes. Storage in eaves.
1.518m x 2.466m
Fully tiled, wc, whb, heated towel rail and shower cubicle.
3.069m x 3.991m
Front aspect and fitted wardrobes.
3.666m x 2.736m
Rear aspect. Fitted wardrobes with panoramic views towards Howth over Dublin Bay.
1.475m x 2.137m
Tumble dryer and plumbed for washing machine. Built in shelving.
ADJOINING DENTAL SURGERY
Separate access
Fully equipped and modernised surgery
Could be converted to guest quarters, student accommodation, or absorbed back into main house
Commercial use
RECEPTION AREA
WC
STORAGE ROOM
SURGERY ROOM 1
SURGERY ROOM 2
Beautifully maintained gardens set behind electric vehicular gates with gravel driveway providing plenty of parking. The gardens are walled on all sides providing immense privacy. A feature of the front garden is the mature Scots Pine tree set in the centre of the front lawn. Also with outdoor lighting.
Separated by Picket timber fencing and some hedging, the side garden is predominantly laid in lawn and boasts a southerly orientation. The garden also boasts some mature trees and shrubs and large free-standing garden shed. There is a spacious patio area to the rear of the property with retractable awning and outdoor lighting.
Block built Boiler house to the very rear of garden.
BER Rating: D1
BER Number: 116391582
Energy Performance Indicator: 246.06 kWh/m²/yr
No information, statement, description, quantity or measurement contained in any sales particulars or given orally or contained in any webpage, brochure, catalogue, email, letter, report, docket or hand out issued by or on behalf of Hunters or the vendor in respect of the property shall constitute a representation or a condition or a warranty on behalf of Hunters Estate Agent Ltd or the vendor. Any information, statement, description, quantity or measurement so given or contained in any such sales particulars, webpage, brochure, catalogue, email, letter, report or hand out issued by or on behalf of Hunters Estate Agent Ltd or the vendor are for illustration purposes only and are not to be taken as matters of fact. Any mistake, omission, inaccuracy or mis-description given orally or contained in any sales particulars, webpage, brochure, catalogue, email, letter, report or hand out issued by or on behalf of Hunters Estate Agent Ltd or the vendor shall not give rise to any right of action, claim, entitlement or compensation against Hunters or the vendor. All interested parties must satisfy themselves by carrying out their own independent due diligence, inspections or otherwise as to the correctness of any and all of the information, statements, descriptions, quantity or measurements contained in any such sales particulars, webpage, brochure, catalogue, email, letter, report or hand out issued by or on behalf of Hunters Estate Agent Ltd or the vendor.


