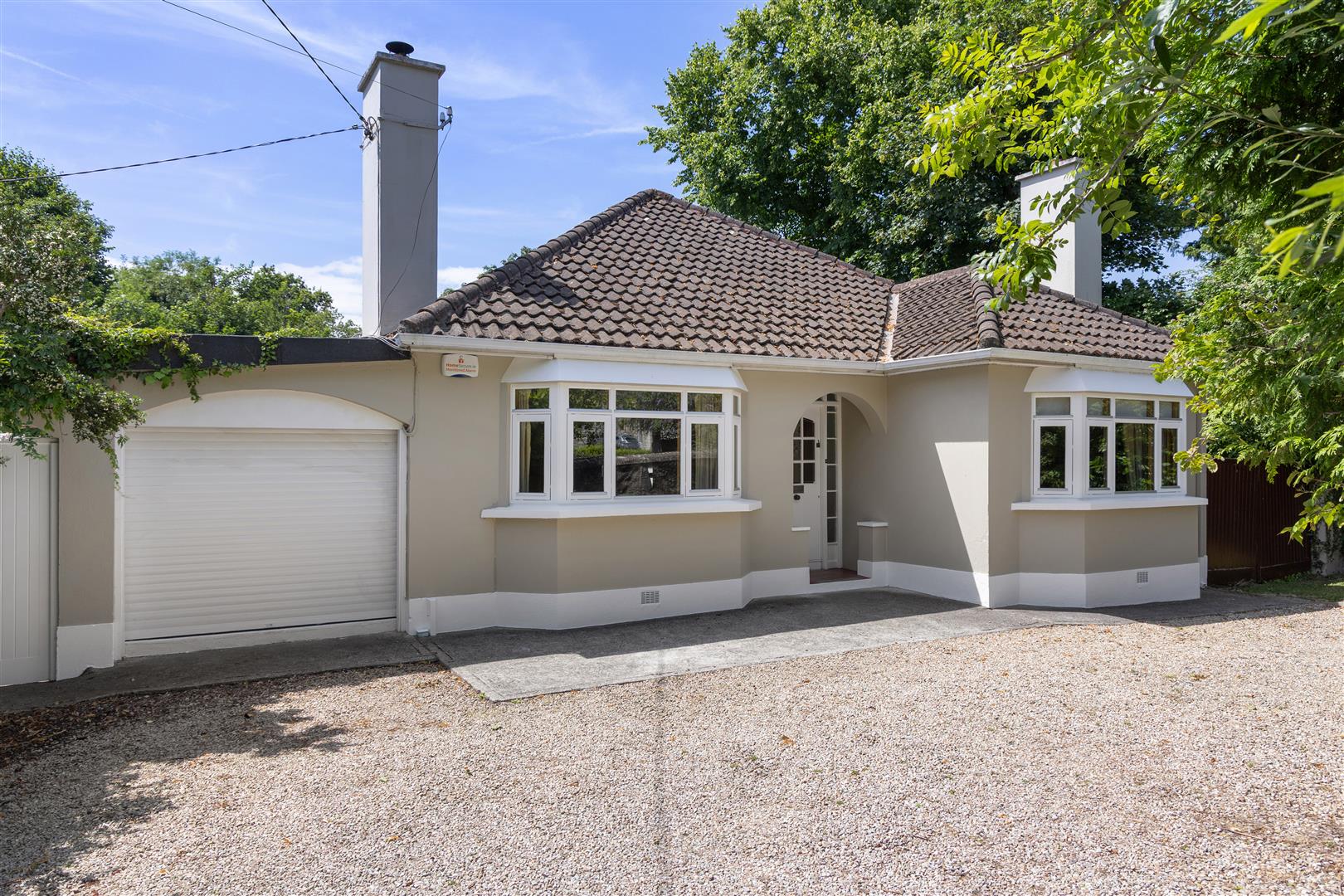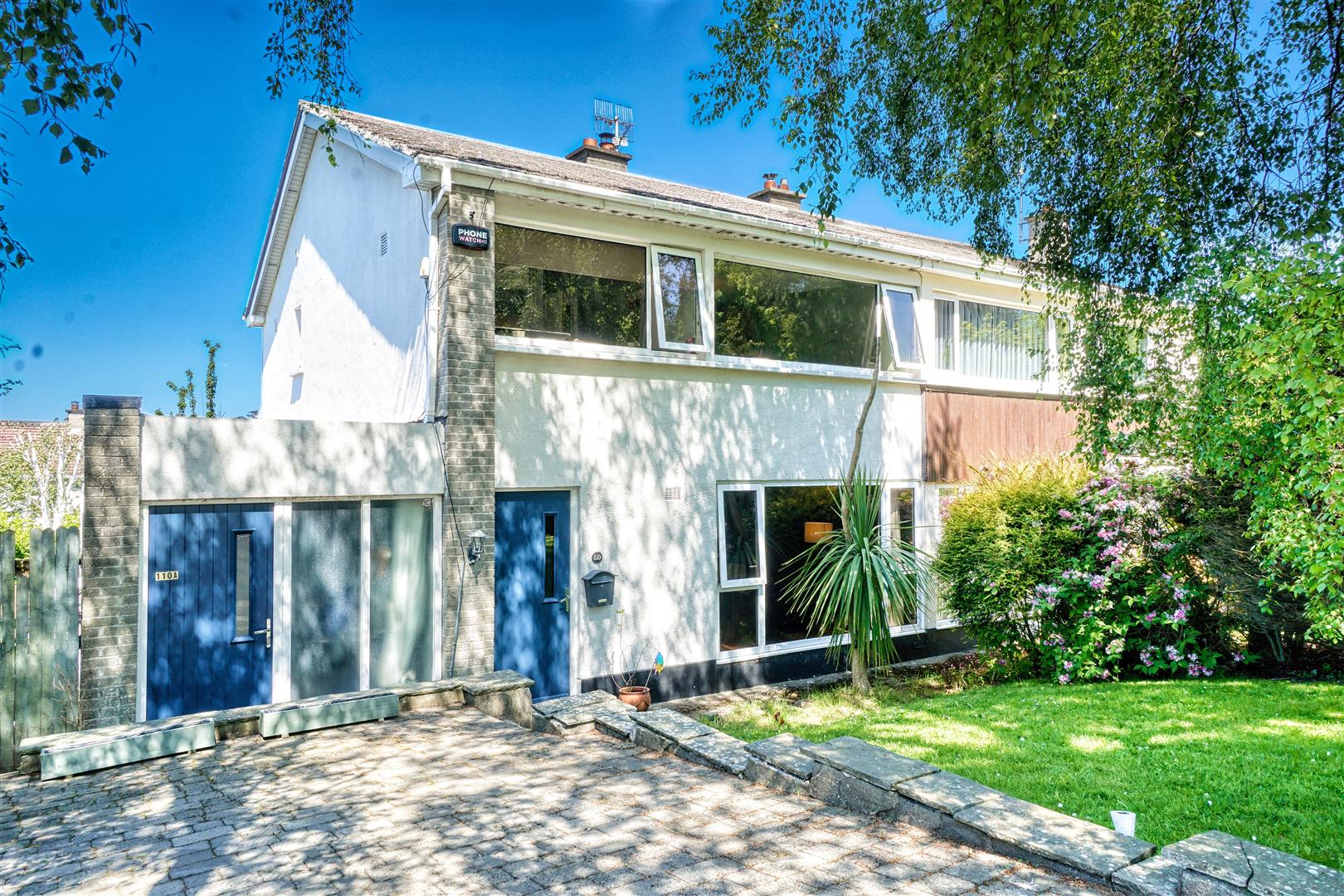Room Details
Upon entering the property, one is welcomed by a hall leading to the principal ground floor rooms. To the left one finds the large kitchen and dining room with a feature double sided fireplace and sliding doors leading to the patio area and garden. A spacious double bedroom with ensuite, and two further bedrooms are also found at this level along with a luxurious family bathroom. To the right one finds the exceptionally grand living area which is part double height and has the benefit of large picture windows and access to the front terrace. There is a well-equipped utility to the rear.
Rising to the first floor on the feature staircase from the living area one finds a further mezzanine living space and the master bedroom suite with walk in wardrobe and ensuite with shower and whirlpool bath. A further staircase from the living area leads to the basement which is currently in use as a games room, two offices and bathroom.
Outside the gardens are laid out in a combination of lawn, patio, and gated asphalt driveway. There is in addition a disused asphalt tennis court which could be recommissioned by a new owner. A fine detached two story garage provides secure covered parking and has in addition another room previously used as an office. There is a large lawn ideal for a game of football or rugby with the kids and raised terraces on which to take in the sun. The property is bordered by mature trees and hedges ensuring privacy and security.
Set on a quiet cul de sac off sought after Mount Venus Road, the property is ideally located close to a variety of amenities including Rathfarnham Shopping Centre, Nutgrove Shopping Centre, Dundrum Town Centre and Supervalu Knocklyon. The locale also boasts excellent schools such as Edmondstown National School, Scoil Naomh Padraig, Sancta Maria, Colaiste Eanna, St. Colmcille’s junior and senior schools, sought after private schools such as St Columba’s College, Wesley, Rockbrook and pre-school childcare. Leisure and sports facilities are available in abundance with St. Enda’s Park, Marlay Park and Bushy Park all within easy reach, not to mention the Dublin Mountains on your doorstep with lovely walks at the Hellfire Club, Massy’s Wood, Cruagh and Tibradden, all accessed via Stocking Lane. For the avid golfers, Rathfarnham Golf Club is just up the road and Edmondstown Golf Club just around the corner. The famous Merry Ploughboy pub is also within walking distance.
(7.05m x 2.90m max (23'1" x 9'6" max))
Tiled floor, wall panelling, recessed lighting, curtain pole, door to hot press with insulated immersion tank.
(5.1m x 3.72m (16'8" x 12'2"))
Tiled floor, built in wall and floor units, Thor fridge, Belling oven, Beko dishwasher, stainless steel sink with draining board, ceiling fan, pot rack, feature wooden fire surround, sliding door to patio and garden, curtain pole.
(6.34m x 3.70m (20'9" x 12'1"))
Carpet, feature fire surround, tiled hearth, solid fuel stove, recessed lighting, radiator cover, sliding door to patio and garden.
(3.54m x 2.56m (11'7" x 8'4"))
Tiled floor, freestanding double ended bath, rainfall shower head, Edwardian style mirror, glass shelves, w.c., feature sink on glass and wooden stand, Beko TV, heated towel rail, electric hand dryer, recessed lighting.
(3.89m x 3.43m (12'9" x 11'3"))
Carpet, large built-in wardrobe, curtain pole, recessed lighting, sliding door to terrace and garden.
(2.68m x 1.47m (8'9" x 4'9"))
Tiled floor, part tiled walls, shower enclose, w.c., sink with vanity unit, medicine cabinet, recessed lighting.
(3.07m x 2.7m (10'0" x 8'10"))
Carpet, ceiling light, curtain pole, sliding door to terrace and garden.
(2.95m x 3.99m (9'8" x 13'1"))
Carpet, ceiling light, built in wardrobe, built in chest of drawers.
(6.03m x 10.03m max (19'9" x 32'10" max))
Wooden floor, sliding door to terrace and garden, large picture windows, recessed lighting, wall panelling, staircase to 1st floor, staircase to basement.
(3.56m x 3.97m (11'8" x 13'0" ))
Built in wall and floor units, Candy washing machine, Zanussi dryer, Goethe cooker, stainless steel sink with draining board, Whirlpool fridge freezer, door to rear yard.
(4.72m x 2.73m (15'5" x 8'11"))
Carpet, recessed lighting, Haier fridge.
(4.27m x 3.94m (14'0" x 12'11"))
Recessed lighting, carpet.
(2.29m x 2.64m (7'6" x 8'7"))
Tiled floor, shower enclosure, inset bath with whirlpool jets and shower attachment, recessed lighting, sink with vanity unit and built-in storage, w.c., window blind
(2.65m x 1.86m (8'8" x 6'1"))
Carpet, built in storage and hanging space, recessed lighting.
(2.11m (6'11"))
Note: ceiling height 2.1m (6'10")
(7.3m x 6m (23'11" x 19'8" ))
Tiled floor, fish tank, bar, stainless steel sink with draining board, recessed lighting, spiral stairs to ground floor, sliding door to parking area, curtain pole
(3.09m x 2.53m (10'1" x 8'3"))
Built in desk, tiled floor, window blind.
(2.43m x 3.84m (7'11" x 12'7"))
Tiled floor, built in shelving, curtain pole.
(1.78m x 2.55m (5'10" x 8'4"))
Tiled floor, w.c., sink with vanity unit, glass and chrome shower enclosure, mirror, towel rail.
Large site of circa 0.5 acre, laid out in lawn with mature trees and hedging, patio areas and decking. Large terrace to front of the house. Tarmac driveway to house and garage. Disused tarmac tennis court. Rail and fence boundary with metal gates
Boiler room with twin oil-fired boilers.
(6.75m x 5.6m (22'1" x 18'4"))
Concrete floor, w.c., wooden shelving, staircase to first floor.
(5.95m x 3.44m (19'6" x 11'3"))
Electric heater, ceiling light, velux window.
BER Rating: D2
BER No: 113830160
Energy Performance Rating: 261.53 kWh/m2/yr
No information, statement, description, quantity or measurement contained in any sales particulars or given orally or contained in any webpage, brochure, catalogue, email, letter, report, docket or hand out issued by or on behalf of Hunters or the vendor in respect of the property shall constitute a representation or a condition or a warranty on behalf of Hunters Estate Agent Ltd or the vendor. Any information, statement, description, quantity or measurement so given or contained in any such sales particulars, webpage, brochure, catalogue, email, letter, report or hand out issued by or on behalf of Hunters Estate Agent Ltd or the vendor are for illustration purposes only and are not to be taken as matters of fact. Any mistake, omission, inaccuracy or mis-description given orally or contained in any sales particulars, webpage, brochure, catalogue, email, letter, report or hand out issued by or on behalf of Hunters Estate Agent Ltd or the vendor shall not give rise to any right of action, claim, entitlement or compensation against Hunters or the vendor. All interested parties must satisfy themselves by carrying out their own independent due diligence, inspections or otherwise as to the correctness of any and all of the information, statements, descriptions, quantity or measurements contained in any such sales particulars, webpage, brochure, catalogue, email, letter, report or hand out issued by or on behalf of Hunters Estate Agent Ltd or the vendor.


