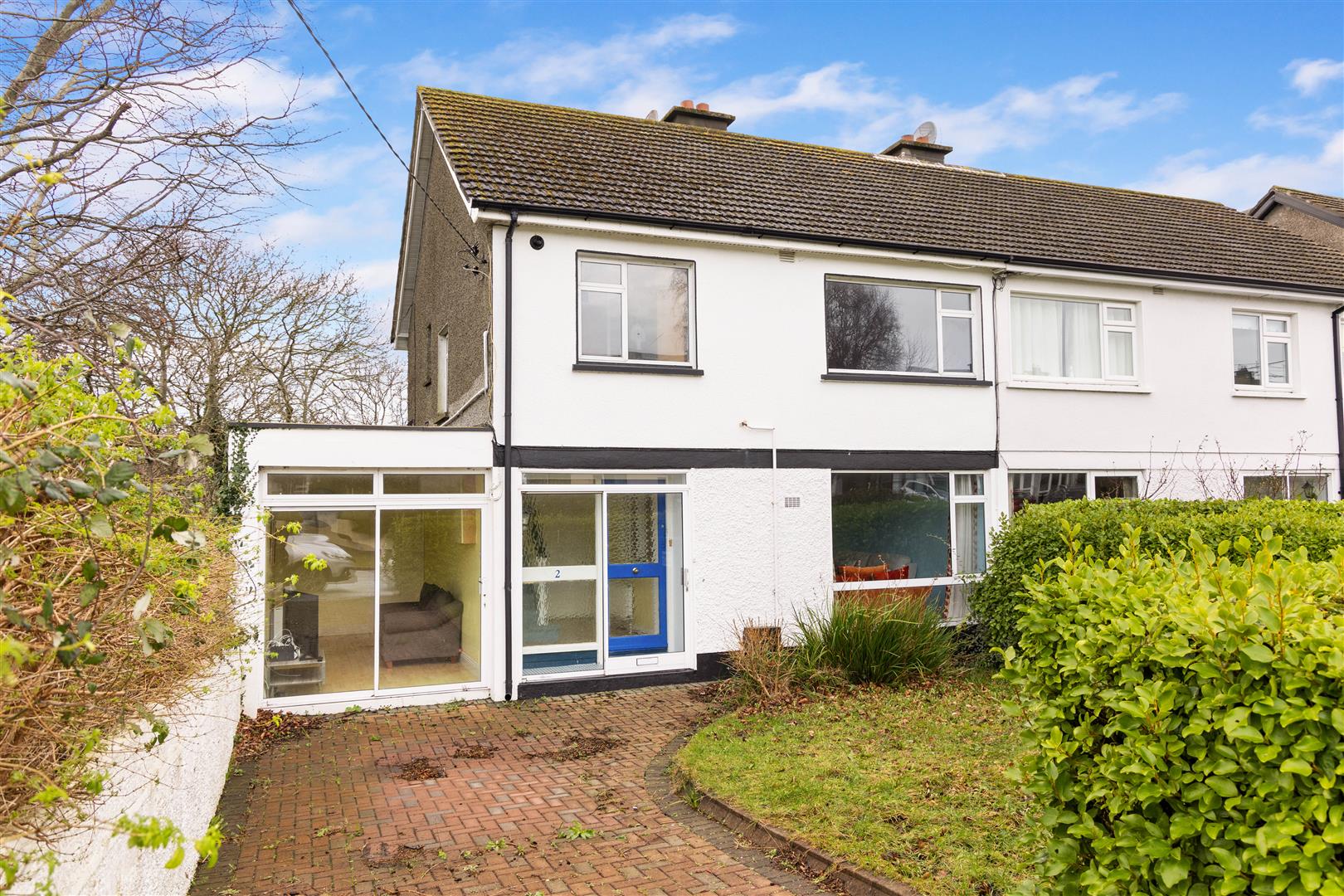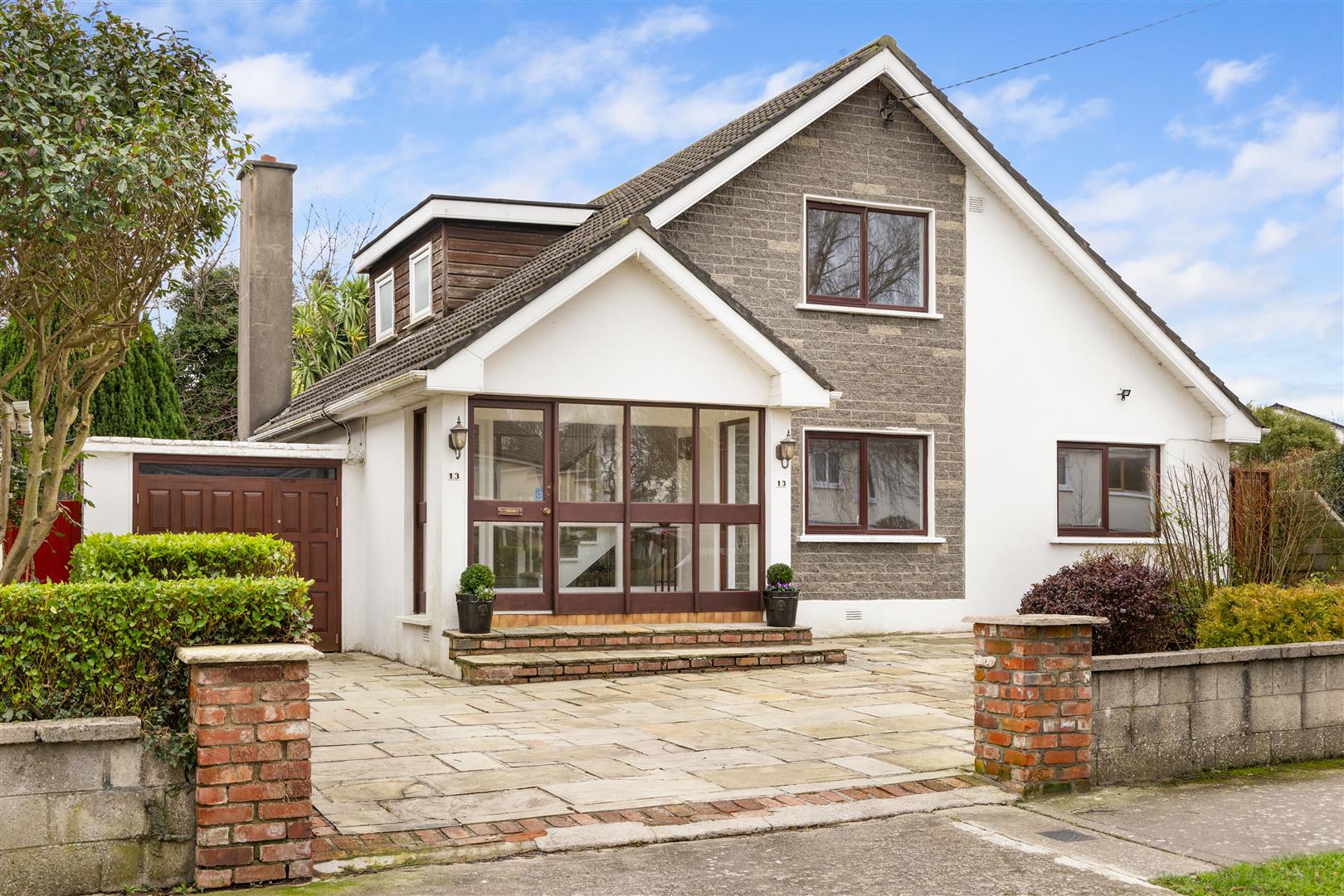Hunters Estate Agent is delighted to present to the market this very handsome Victorian residence which is proudly positioned on one of Dublin’s most sought after and convenient locations with an extensive selection of amenities within comfortable walking distance.
This handsome three storey over garden level mid terrace period home extends to approx. 404 sqm / 4,350 sq.ft. and retains the charm, character and elegance synonymous with the Victorian era. It is ideally positioned enjoying a private rear garden coupled with secure off-street parking to the front.
Leaded glass window surrounding hall door, rose centrepiece, ornate cornicing, cast iron radiator and varnished floorboards.
Front aspect, features rose centrepiece, ornate cornicing, picture rail, wall lights, marble fireplace with tiled hearth and surround, brass hood and varnished floorboards. Sash windows with working wooden shutters. Cast iron radiators.
Double interconnecting doors leading to:
Features rose centrepiece, ornate cornicing, picture rail, wall lights, marble fireplace with tiled hearth and surround, brass hood, and varnished floorboards. Sash windows with working wooden shutters. Cast iron radiators.
Entered from main entrance hallway (Easily used as separate accommodation)
Parque flooring throughout.
WC and WHB.
Parque flooring, fitted wall and base kitchen units, stainless steel sink, integrated Whirlpool double oven, Whirlpool four ring gas hob, fridge.
Parque flooring, leaded glass bay window (2.579m x 0.86m), recessed ceiling lighting. Sandstone fireplace with marble hearth.
WC, WHB and four claw roll-over bath with telephone shower head.
Travelling upstairs there is a large arched stained-glass window overlooking rear garden.
Front aspect overlooking Lansdowne Road with two large sash windows with working wooden shutters. Rose centrepiece, ornate cornicing, features marble fireplace with tiled hearth and surround. Door to:
With WC, WHB, free standing roll-over bath with four claws, varnished floorboards. Also with recessed ceiling lights, cornicing and picture rail. Sandstone fireplace with cast iron inset and cast-iron radiator.
Video intercom, attic access.
Rear aspect with varnished floorboards. Cornicing, fitted wardrobe, sandstone fireplace with cast iron inset and cast iron radiator and wash hand basin.
Front aspect with varnished floorboards. Sash windows with working shutters. Cornicing, picture rail, sandstone fireplace with tiled surround and cast iron inset and cast iron radiator.
Varnished floorboards. Sash windows with working shutters. Cornicing, small cast iron fireplace and cast iron radiator.
WC, wash hand basin, free standing four claw roll-over bath, heated towel rail and wooden floor.
Understairs storage cupboards and water cylinder.
Parque flooring with sandstone fireplace with marble hearth, recessed ceiling lighting.
Shaker style kitchen with fitted wall and base kitchen units. Free standing Smeg six ring gas hob and oven. Bay window feature with leaded glass.
Fitted units.
Parque flooring, small bay window and double doors leading to rear garden. Also with double mahogany doors to under granite steps. Side entrance. Guest WC
The rear garden is predominantly paved and is bordered by cut stone walls with pathway to raised lawn area to the rear. The garden is stocked with an array of mature trees, plants and throughout the raised flower beds.
The front of the property is bordered with cast iron railings and provides off street parking for 2 cars beneath the mature shrubs and trees. Outdoor lighting.
BER Rating: Exempt


