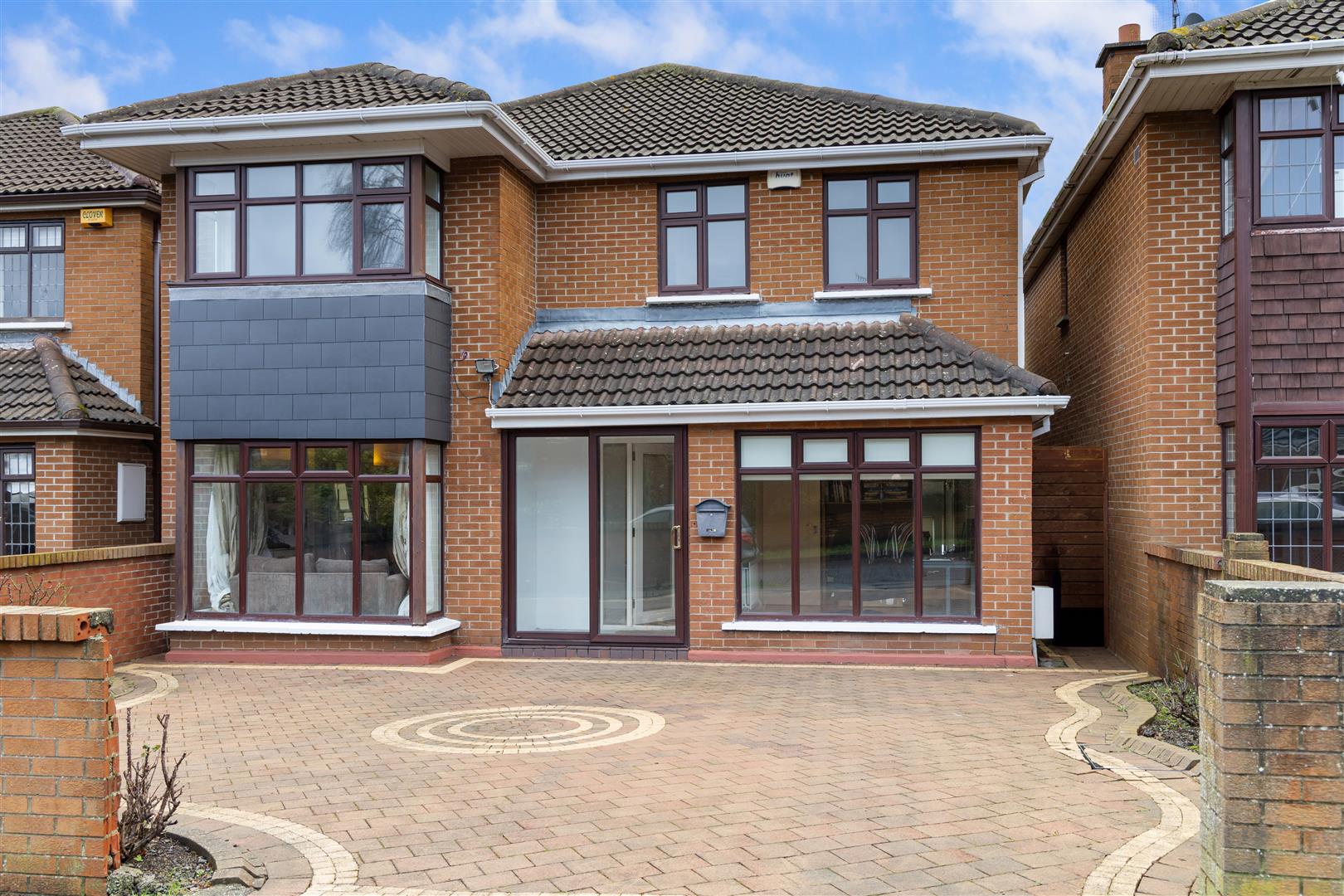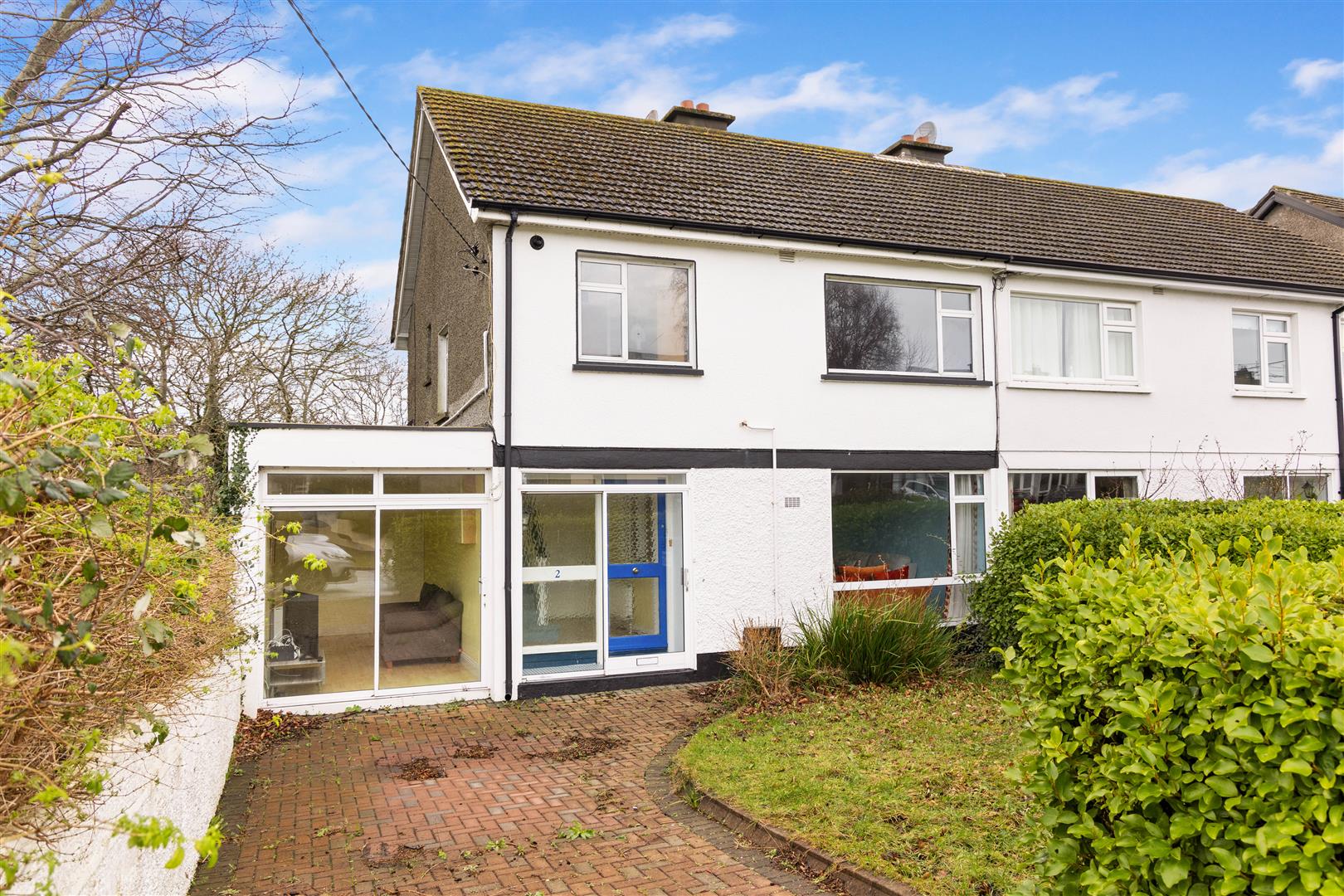Room Details
Hunters is delighted to bring this detached dormer bungalow to the market. Located in the heart of Dalkey, this property is brimming with potential for a discerning buyer looking for a project in a fantastic location.
Built c.1948 the bungalow ,which is in its original condition, benefits from a fantastic, southerly facing rear garden extending to 21m with a very large garage/tool shed providing off street parking for two cars. There is a generous front garden with a pathway leading to the house and lawn and shrubberies on either side.
Living space currently extends to 115sq.m/1,237.8sq.ft and is laid out with living room, dining room, kitchen, four bedrooms and a family bathroom.
The rear garden is south facing and is currently laid out in rolling lawn with a path and a green house.
At the back of the rear garden there is a large tool shed of 48m2 which could be used as a garage or developed, subject to planning, as a mews or home office.
Situated in the heart of Dalkey the property boasts a truly desirable location. The property lies on Church Road just a short walk away from a host of amenities in Dalkey town with its boutique shops and restaurants. There is a wealth of excellent schools both public and private in the area at both senior and junior levels including; Wyvern, St. Joseph of Cluny, Loreto Dalkey, Castlepark and Rathdown to name but a few. There are also superb transport links with easy access to the road network including N11 and M50, good public transport with bus routes and the DART in Dalkey.
(0.64m x 0.84m (2'1" x 2'9"))
(5.79m x 1.43m (18'11" x 4'8"))
Cornice ceiling rose, original wooden floors.
(3.63m x 3.03m (11'10" x 9'11"))
Picture window to front garden, built-in wardrobe, original wooden floorboard.
(3.68m x 2.09m (12'0" x 6'10"))
Original floorboards.
(3.03m x 4.55m (9'11" x 14'11"))
Overlooking the rear garden, electric shower, T.V. point.
(3.63m x 3.94m (11'10" x 12'11"))
Original tiled fireplace with mahogany surround. Cornice ceiling, Bay window to the front (2.13m x 0.559m)
(3.63m x 4.55m (11'10" x 14'11"))
Gas fire with original tiled fireplace, hot press, access to the kitchen.
(3.69m x 2.74m (12'1" x 8'11"))
Ceiling spot lights, gas boiler, stainless steel sink unit, oven. Access to rear garden.
(2.05m x 2.02m (6'8" x 6'7"))
Bath, wash-hand basin, Triton electric shower, W.C., window to rear garden.
(4.23m x 4.64m (13'10" x 15'2"))
Open plan space with dormer window onto rear garden.
(4.53m x 10.63m (14'10" x 34'10"))
Direct access from Carysfort Drive, providing off street parking for 2 cars.
BER: G
BER Number: 114747397
Energy Performance Rating: 520.67 kwh/m2/yr
Travelling from Dalkey, continue along Ulverton Road towards Bullock Harbour. Church Road is the second right hand turn. The property is on your right side.
No information, statement, description, quantity or measurement contained in any sales particulars or given orally or contained in any webpage, brochure, catalogue, email, letter, report, docket or hand out issued by or on behalf of Hunters or the vendor in respect of the property shall constitute a representation or a condition or a warranty on behalf of Hunters Estate Agent Ltd or the vendor. Any information, statement, description, quantity or measurement so given or contained in any such sales particulars, webpage, brochure, catalogue, email, letter, report or hand out issued by or on behalf of Hunters Estate Agent Ltd or the vendor are for illustration purposes only and are not to be taken as matters of fact. Any mistake, omission, inaccuracy or mis-description given orally or contained in any sales particulars, webpage, brochure, catalogue, email, letter, report or hand out issued by or on behalf of Hunters Estate Agent Ltd or the vendor shall not give rise to any right of action, claim, entitlement or compensation against Hunters or the vendor. All interested parties must satisfy themselves by carrying out their own independent due diligence, inspections or otherwise as to the correctness of any and all of the information, statements, descriptions, quantity or measurements contained in any such sales particulars, webpage, brochure, catalogue, email, letter, report or hand out issued by or on behalf of Hunters Estate Agent Ltd or the vendor.


