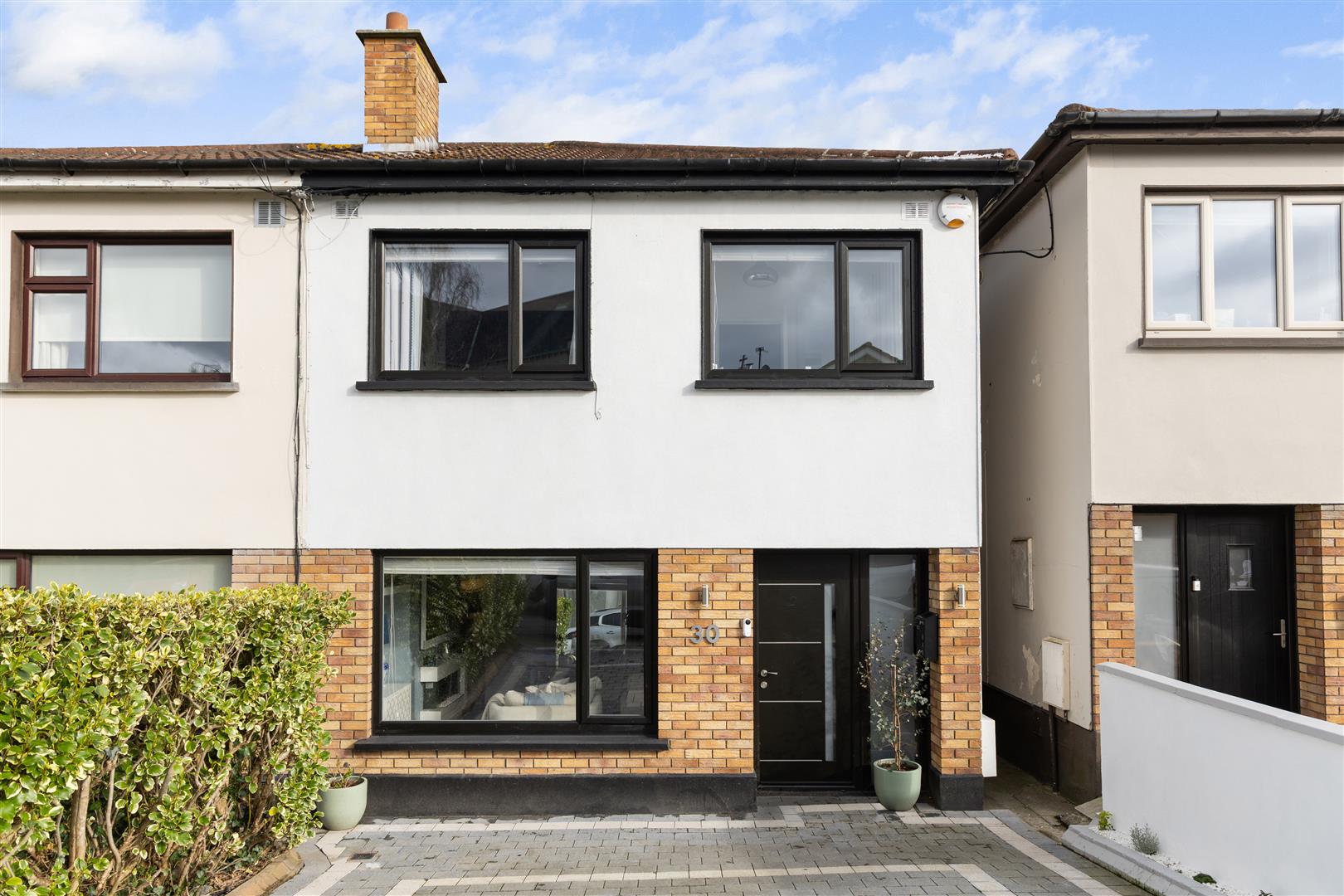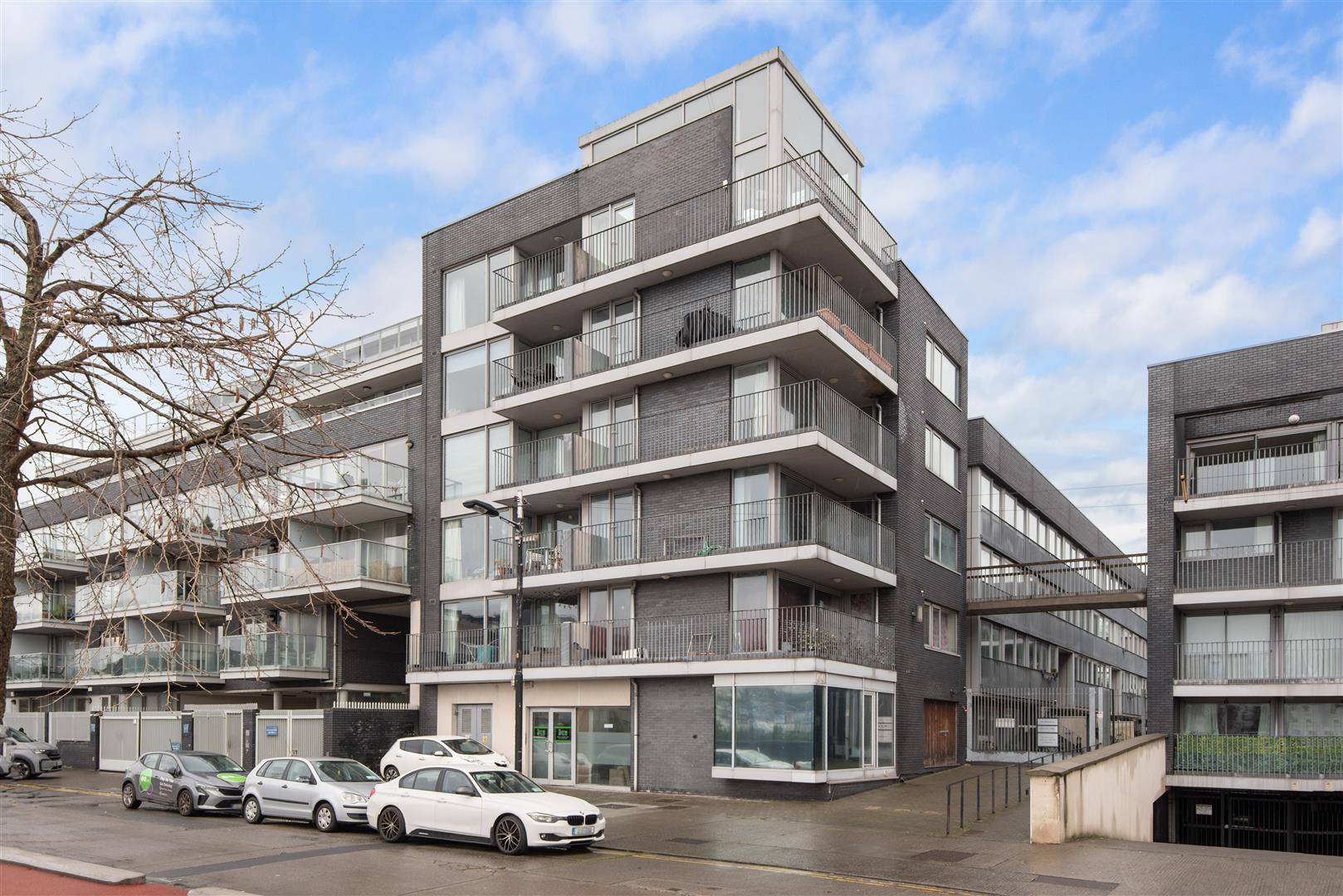Room Details
51 Brennanstown Ave, constructed by the renowned Tudor Homes developers in 2004, is situated in a quiet cul de sac at the top end of the Brennanstown development in a tranquil setting with views towards the Dublin mountains. The property is flooded with natural light, due to the wonderful dual aspect terraces and consists of rooms of excellent proportions.
On entering the property, a staircase takes you to the first level of the home. This hallway leads to a spacious living room to the front which in turn leads out to a large west facing terrace. The well-appointed kitchen includes a very fine range of fitted units and benefits from another terrace facing east and getting lovely morning sun. There is also a good utility room and smart guest WC at this level. A stairway takes you to the upper level, with a large master bedroom which benefits from an ensuite. Two more double rooms and a fine family bathroom complete the accommodation.
The property is situated in this much sought-after development which enjoys a peaceful and mature setting. It is a short stroll from the villages of Cabinteely, Cornelscourt and Foxrock which offer a wide variety of shopping, eateries and local amenities, including Cabinteely Park, Cabinteely library and excellent transport links including the N11 (QBC – routes 145, 84A, 84X), LUAS and M50. Dunnes Stores at Cornelscourt is easily accessible. Dundrum Town Centre and Carrickmines Retail Park are both a short drive away.
The area boasts several sports and leisure activities including local GAA, soccer, rugby and tennis clubs. Nearby Dun Laoghaire offers marine activities and horse riding, mountain biking and hill walking are all available in the nearby Dublin / Wicklow mountains.
The area benefits from several secondary and junior schools including St Brigid’s girls and boys national school, Loreto College Foxrock, Cabinteely Community School, Clonkeen College and Hollypark girls and boys national schools.
Viewing is highly recommended.VIEWING:
By prior appointment through sole selling agent, Hunters Estate Agent, Foxrock, Tel: 01 289 7840. Email: foxrock@huntersestateagent.ie.
Floor Plan not to scale. For identification purposes only.
No information, statement, description, quantity or measurement contained in any sales particulars or given orally or contained in any webpage, brochure, catalogue, email, letter, report, docket or hand out issued by or on behalf of Hunters Estate Agents or the vendor in respect of the property shall constitute a representation or a condition or a warranty on behalf of Hunters Estate Agents or the vendor. Any information, statement, description, quantity or measurement so given or contained in any such sales particulars, webpage, brochure, catalogue, email, letter, report or hand out issued by or on behalf of Hunters Estate Agents or the vendor are for illustration purposes only and are not to be taken as matters of fact. Any mistake, omission, inaccuracy or mis-description given orally or contained in any sales particulars, webpage, brochure, catalogue, email, letter, report or hand out issued by or on behalf of Hunters Estate Agents or the vendor shall not give rise to any right of action, claim, entitlement or compensation against Hunters Estate Agents or the vendor. Intending purchasers must satisfy themselves by carrying out their own independent due diligence, inspections or otherwise as to the correctness of any and all of the information, statements, descriptions, quantity or measurements contained in any such sales particulars, webpage, brochure, catalogue, email, letter, report or hand out issued by or on behalf of Hunters Estate Agents or the vendor. The services, systems and appliances shown have not been tested and no warranty is made or given by Hunters Estate Agents or the vendor as to their operability or efficiency.
Alarm panel. Staircase to 1st floor hallway.
(3m x 2.1m (9'10" x 6'10"))
Carpeted floor.
(4.9m x 3.6m (16'0" x 11'9"))
Recessed lighting and carpeted floor. Decorative radiator cover and recessed storage cupboard. Dual glass doors leading out to a spacious west facing terrace with decked floor and feature pergola, which overlooks the Dublin mountains.
(6m x 3.9m (19'8" x 12'9"))
A very fine range of Pronorm cream vinyl fitted units with illuminated worktop areas and stainless-steel sink unit. Quality appliances to include a built-in Whirlpool oven, microwave and hob with extractor. Semi-integrated Zanussi dishwasher. Decorative radiator cover and feature strip lights. Laminate floor. French doors to the east facing terrace with decked floor, feature pergola and large wooden storage unit suitable for bicycles.
(1.5m x 1.5m (4'11" x 4'11"))
Recessed and wall hanging shelves.
(1.4m x 1.4m (4'7" x 4'7"))
White suite incorporating a pedestal wash hand basin with tiled splashback and pedestal WC. Heated towel rail and tiled floor. Feature wall mirrors.
(2m x 2.2m (6'6" x 7'2"))
Hotpress with insulated cylinder and immersion. Access to attic via Stira stairs. Pendant light and carpeted floor.
(3.66m x 6m (max) (12'0" x 19'8" (max)))
Double fitted wardrobes with mirror detail. Picture windows overlooking the Dublin mountains. Carpeted floor.
(1.97m x 1.64m (6'5" x 5'4"))
White suite incorporating a bath with a wall mounted shower attachment, wash hand basin in vanity unit with granite worktop, and pedestal WC. Illuminated wall mirror and heated towel rail. Tiled walls and floor.
(3.9m x 3.3m (12'9" x 10'9"))
Double fitted wardrobes with feature built-in storage drawers. Carpeted floor.
(4m x 2.8m (13'1" x 9'2"))
Fitted wardrobes and carpeted floor.
(2.3m x 1.65m (7'6" x 5'4"))
White suite incorporating a bath with a wall mounted shower attachment, wash hand basin in vanity unit with granite worktop, and pedestal WC. Illuminated wall mirror and heated towel rail. Tiled walls and floor.
O'Dwyer Property Management
Service charge c. €1,300 per annum including bins
51 Brennanstown Avenue is situated at the back of the Brennanstown development, enjoying a variety of houses, duplexes and apartments. It is ideally located just off the N11 and a short stroll from the village of Cabinteely.
BER Rating: B3
BER Number: 111906624
Energy Performance Indicator: 142.63 kWh/m2/yr


