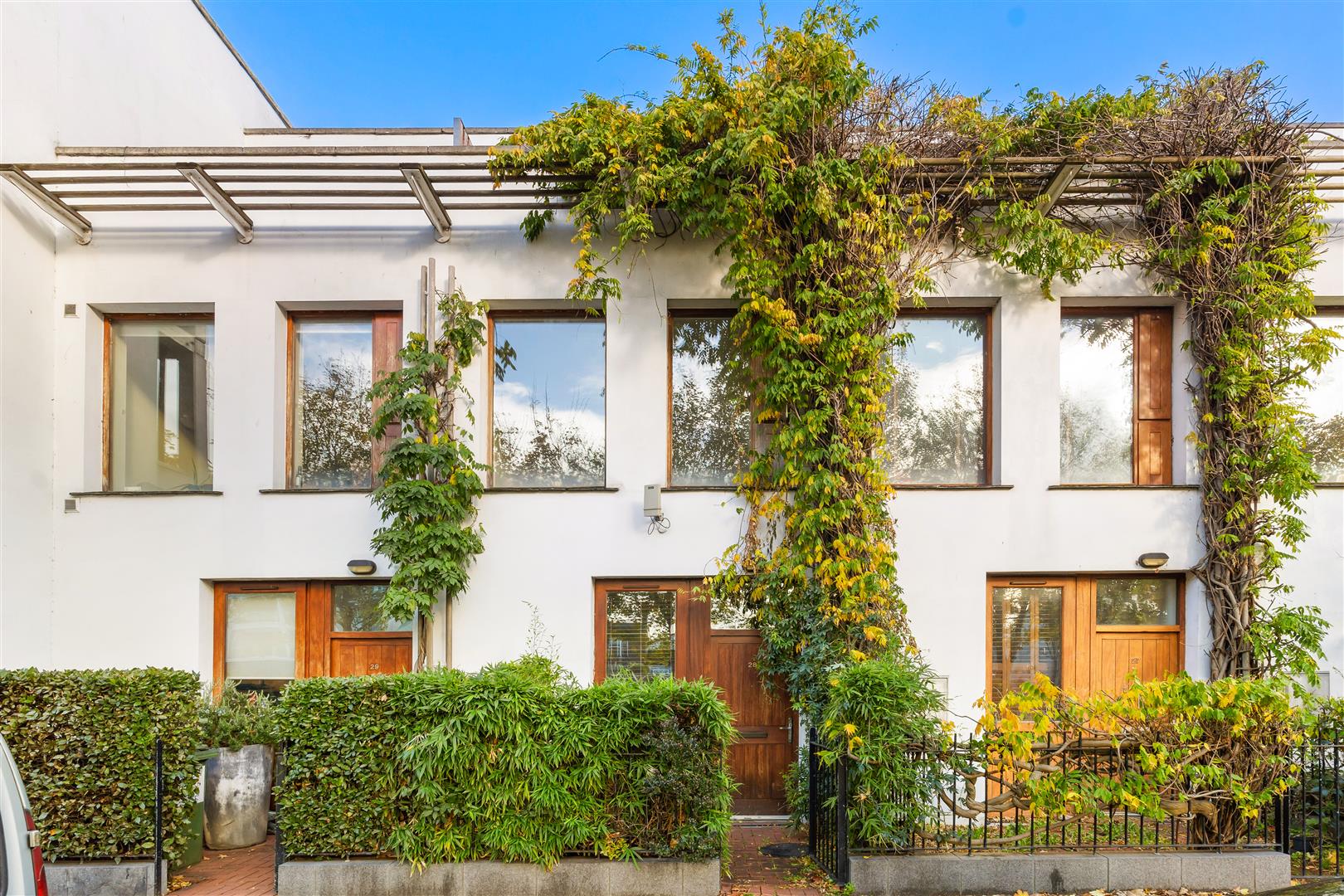Room Details
69 Foxrock Avenue boasts light filled interiors and rooms of balanced proportions extending to c.154.2 sq.m./ 1659.8 sq. ft. The property was remodelled and upgraded in 2006 by the present owners, but a further opportunity still awaits the new owners to extend the property, subject to the necessary planning permission. The living accommodation is further complemented by the extensive south west facing deck and gardens, enjoying an all-day sunny orientation.
On entering the property, one is welcomed by a spacious, bright, entrance hall, which gives access to all rooms at this level. Double doors lead to the principal reception room, enjoying a dual aspect and a feature fireplace. The kitchen/dining room fronts onto the deck and gardens. The playroom/study completes the accommodation at this level. Rising to the first floor, there are four double bedrooms, all with floor to ceiling Sliderobes, a family bathroom and an ensuite shower room in the main bedroom.
69 Foxrock Avenue is within a short stroll from the heart of Foxrock and Deansgrange Villages, home to a comprehensive choice of bijou eateries, boutiques, and specialist shops. Cornelscourt and Stillorgan Shopping Centre, Blackrock and Cabinteely Villages are all within easy reach and Dundrum Town Centre is a short drive away.
Transport links close by include the 46A bus route, the LUAS at Carrickmines and Sandyford, and the N11 (QBC) provides easy access to Dublin Business District and St Stephens Green. The proximity of Junction 13 on the M50, Dublin Orbital Motorway affords easy access to Dublin International Airport and the principle Irish Road network.
Recreational facilities abound in the area with such entities as Carrickmines Lawn Tennis Club, Leopardstown Golf Centre, Leopardstown Racecourse, Foxrock Golf Club and Westwood Gym. Water based activity at Dun Laoghaire Harbour with its Yacht clubs and walking in Cabinteely Park with its woodland walks are all within easy reach. There are also several local rugby, football, GAA and hockey clubs close by.
Many of south Dublin’s top primary and secondary schools are located close by including Holly Park boys and girls school, the French school, St Brigid’s, Kill of the Grange, Loreto College Foxrock, Blackrock College and Mount Anville, to name but a few. UCD and Trinity College are easily accessible.
(4.41m x 3.04m (14'5" x 9'11"))
Porcelain tiled floor and recessed lighting. Double doors to:-
(8.28m x 4.5m (27'1" x 14'9"))
Feature sandstone fireplace with slate inset and marble hearth. Decorative ceiling coving and oak floor. Dual aspect room, flooded with natural light. French doors to the southwest facing deck and garden.
(3.41m x 2.62m (11'2" x 8'7"))
Porcelain tiled floor.
(3.45m x 3.42m (11'3" x 11'2"))
Porcelain tiled floor and recessed lighting. French doors to the southwest facing deck and garden. Opening into:-
(4.95m x 2.63m (16'2" x 8'7"))
Fine range of Shaker style fitted units incorporating worktop areas with tiled surround and a stainless-steel sink and drainer unit. Quality appliances to include a built in Neff double oven and microwave, a Samsung American style fridge freezer, a Siemens dish washer and Belling wine cooler. Porcelain tiled floor and recessed lighting. Door to deck and garden.
Access to the attic. Hot-press with insulated cylinder.
(4.07m x 2.7m (13'4" x 8'10"))
Floor to ceiling slide robes with mirror door detail.
(4.3m x 3.35m (14'1" x 10'11"))
Floor to ceiling slide robes with mirror door detail. Recessed lighting.
(2.66m x 1.06m (8'8" x 3'5"))
White suite incorporating a fully tiled Aqualisa controlled electric shower unit, pedestal wash hand basin and wc. Tiled walls and floor and recessed lighting.
(2.7m x 2.64m (8'10" x 8'7"))
Floor to ceiling slide robes with mirror door detail.
(7.66m x 3.88m (25'1" x 12'8"))
Floor to ceiling slide robes with mirror door detail.
(2.8m x 2.3m (9'2" x 7'6"))
White suite incorporating a fully tiled power shower unit, bath with shower attachment, pedestal wash hand basin and wc. Recessed lighting and tiled floor.
The front of the property is approached via a cobble lock drive, bordered by mature high hedging, and a lawn area, affording generous off-street parking. The gated side is a covered space which presents as a storage/utility area, for bikes, boots, and gardening tools. The extensive deck area is a delight for summer evening dining and the generous lawn areas provide a safe space for fun activities
BER Rating: D1
BER Number: 117032912
Energy Performance Indicator: 258.36 kWh/m²/yr
No information, statement, description, quantity or measurement contained in any sales particulars or given orally or contained in any webpage, brochure, catalogue, email, letter, report, docket or hand out issued by or on behalf of Hunters or the vendor in respect of the property shall constitute a representation or a condition or a warranty on behalf of Hunters Estate Agent Ltd or the vendor. Any information, statement, description, quantity or measurement so given or contained in any such sales particulars, webpage, brochure, catalogue, email, letter, report or hand out issued by or on behalf of Hunters Estate Agent Ltd or the vendor are for illustration purposes only and are not to be taken as matters of fact. Any mistake, omission, inaccuracy or mis-description given orally or contained in any sales particulars, webpage, brochure, catalogue, email, letter, report or hand out issued by or on behalf of Hunters Estate Agent Ltd or the vendor shall not give rise to any right of action, claim, entitlement or compensation against Hunters or the vendor. All interested parties must satisfy themselves by carrying out their own independent due diligence, inspections or otherwise as to the correctness of any and all of the information, statements, descriptions, quantity or measurements contained in any such sales particulars, webpage, brochure, catalogue, email, letter, report or hand out issued by or on behalf of Hunters Estate Agent Ltd or the vendor.

