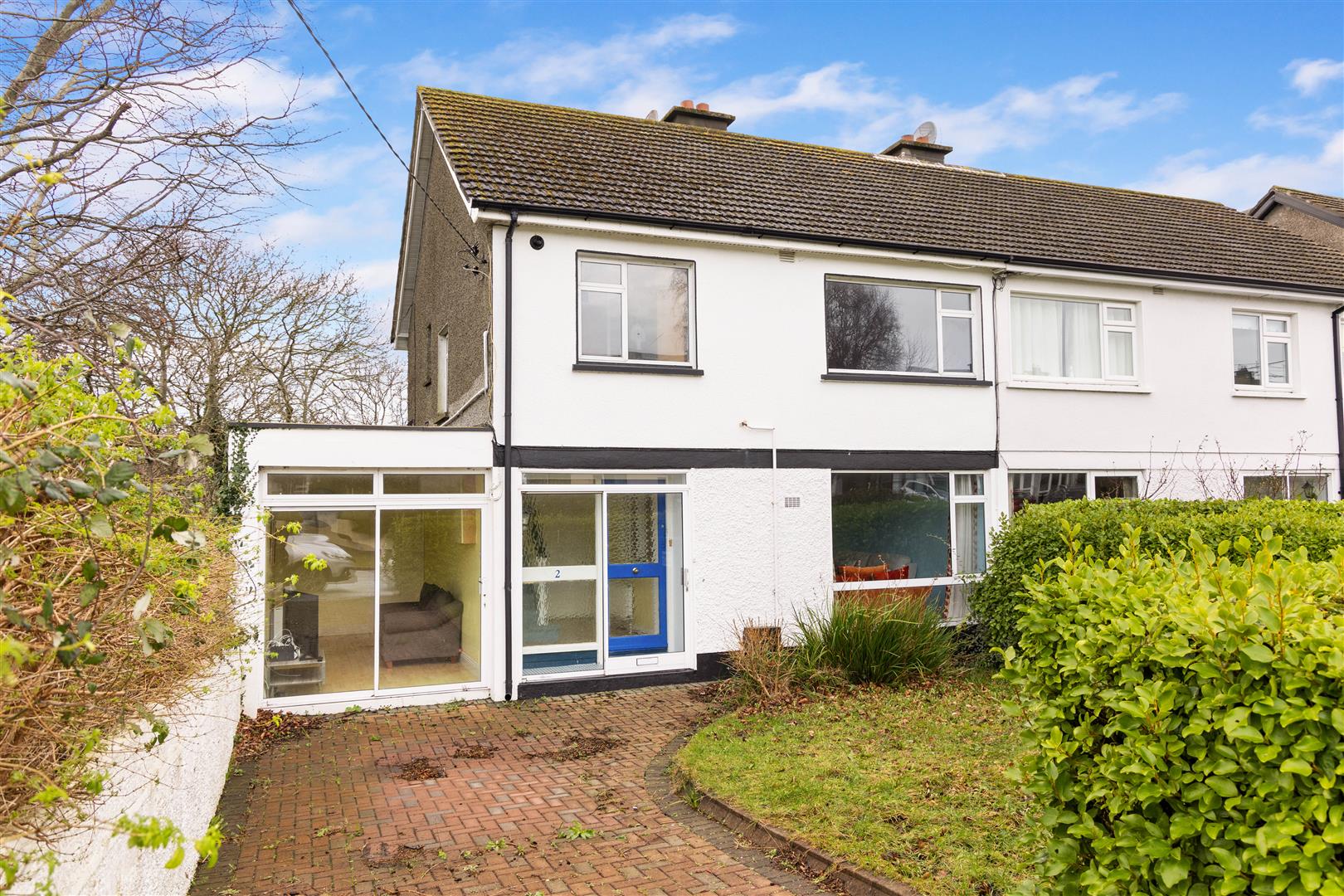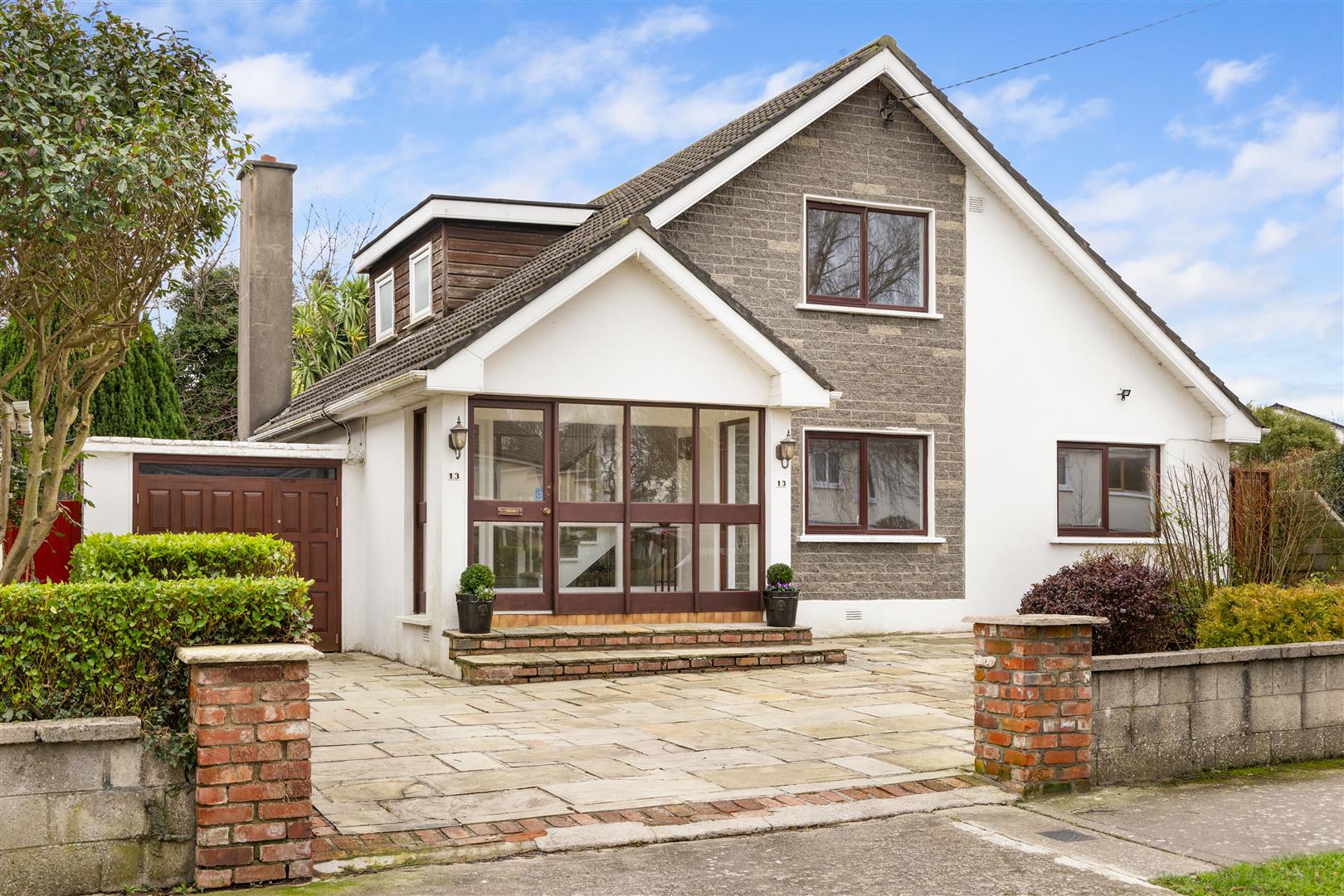Hunters Estate Agent are delighted to present to market this most stylish and spacious B-rated detached home extending to c. 174 sq.m/1,873 sq.ft. and presented in turn key condition. No 7 Kerrymount Green enjoys a wonderful position within this much sought after development overlooking a lovely green area and yet just a stone’s throw from Cornelscourt village. The property underwent an extensive upgrade and extension in 2013 with the addition of many new features including new windows and doors, new kitchen and bathrooms to name but a few. The craftsmanship and use of quality materials is evident throughout. The finishes are of a very high standard resulting in a most appealing and low maintenance home that will be sure to delight.
Oak floor with underfloor heating. Alarm panel. Feature glazed panels on internal wall. Quality centre light. Door to:-
Feature wall mounted gas fire with decorative pebble effect. Wall mounted Aquas TV with surround sound Jamo system. Oak floor with underfloor heating. Feature centre lights. Two picture windows overlooking the front gardens.
Superb range of hand painted fitted units incorporating illuminated granite worktop areas and a double Belfast style sink unit. Quality appliances to include a Neff double oven and 6 ring gas hob with glass splashback, integrated Neff fridge freezer and integrated Neff dish washer. Feature curved island unit providing storage and seating for three high stools. Quality centre and pendant lights and recessed lighting, oak floor with underfloor heating and double doors to patio. Opening via bi-folding doors to:-
Oak floor with underfloor heating. Quality centre light. Feature glazed panels in wall.
Oak floor with underfloor heating. Recessed lights. Opening into:-
Range of hand painted fitted units incorporating worktop area with stainless steel sink and drainer unit. Quality appliances to include a Beko drier, a Hoover washing machine, a Lec half freezer, and a Power Point microwave/cooker. Storage press containing Wiessmann gas boiler. Oak floor with underfloor heating. Recessed lights. Ample storage presses and door to rear garden.
White suite including a bath with Grohe shower fitting and glass panel screen. Sonas wash hand basin in vanity unit with illuminated mirror and pedestal WC. Tiled walls and floor, and recessed lighting.
Oak floor, feature centre light. Hotpress. Access to attic via Stira.
Oak floor. Large picture window overlooking green area to the front.
White suite incorporating a fully tiled shower with Grohe rain head and hand-held shower fitting, wall mounted wash hand basin with illuminated mirror, heated towel rail and WC. Tiled walls and floor, and recessed lighting.
Wall to wall and floor to ceiling hanging and shelving storage.
Wall to wall, floor to ceiling fitted Sliderobes. Grey laminate floor. Feature wallpapered accent wall. Skylight with blackout blind. TV Point.
White suite incorporating a fully tiled shower with Grohe shower fitting, wall mounted wash hand basin with illuminated mirror, heated towel rail and WC. Skylight. Tiled walls and floor, and recessed lighting.
Fitted double wardrobes with pull down hanging feature. Oak floor.
White suite including a fully tiled shower with Grohe shower fitting, recessed Roca wash hand basin, illuminated mirror, heated towel rail and Duravit WC. Tiled walls and floor, and recessed lighting.
The front of the property is approached via a tarmacadam driveway affording off-street parking for up to four cars and bordered by mature high hedging and quality fencing. The gated side passage leads to the delightful rear garden, laid out with a landscaped paved patio area with feature stone walls and step up to a further circular paved dining area and large sunny paved lounging area with box hedging, an array of planting and a feature bamboo border. Wall trellises with feature climbing plants and shrubs and a garden shed.
BER Rating: B3
BER Number: 104430046
Energy Performance Indicator: 132.16 kWh/m²/yr


