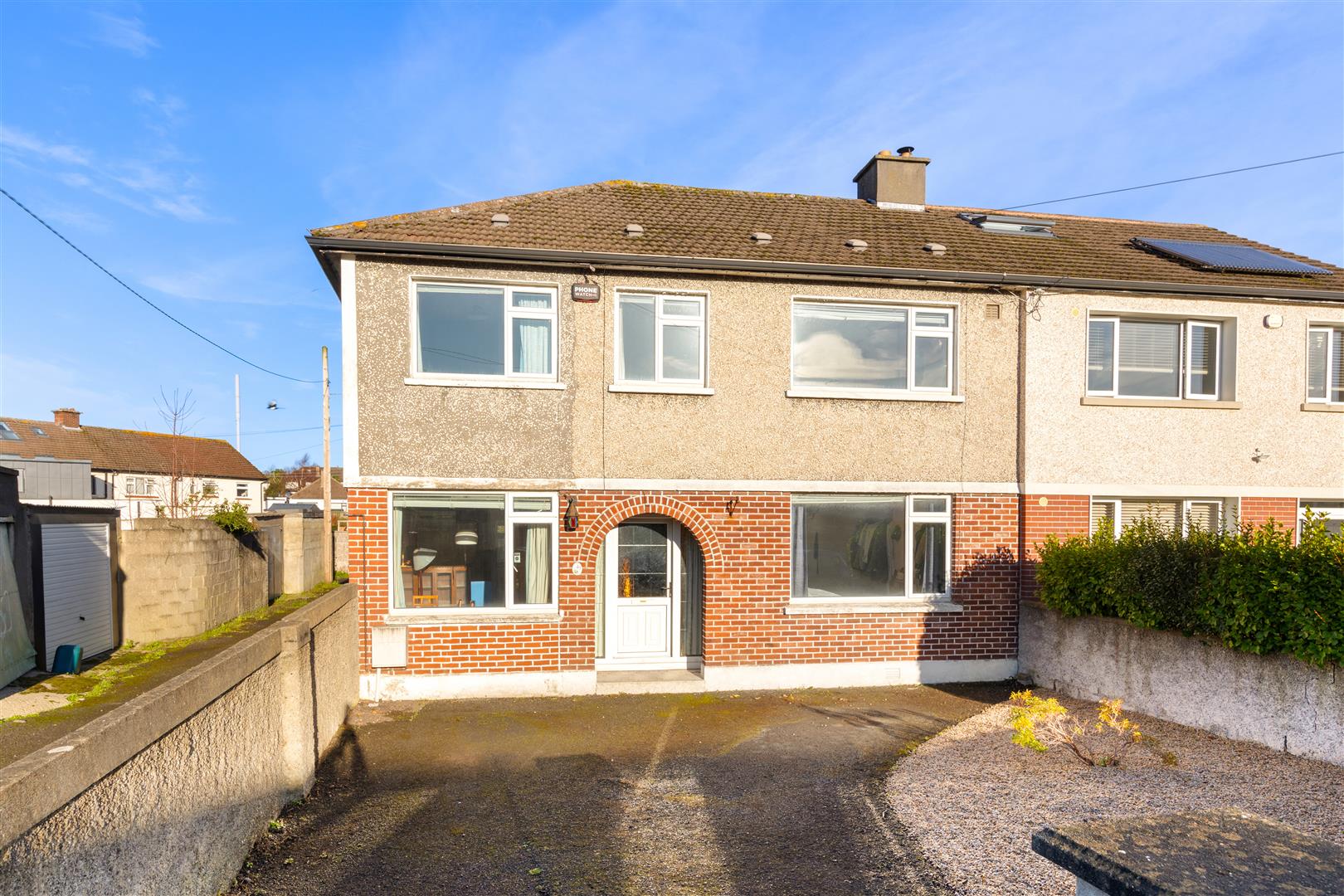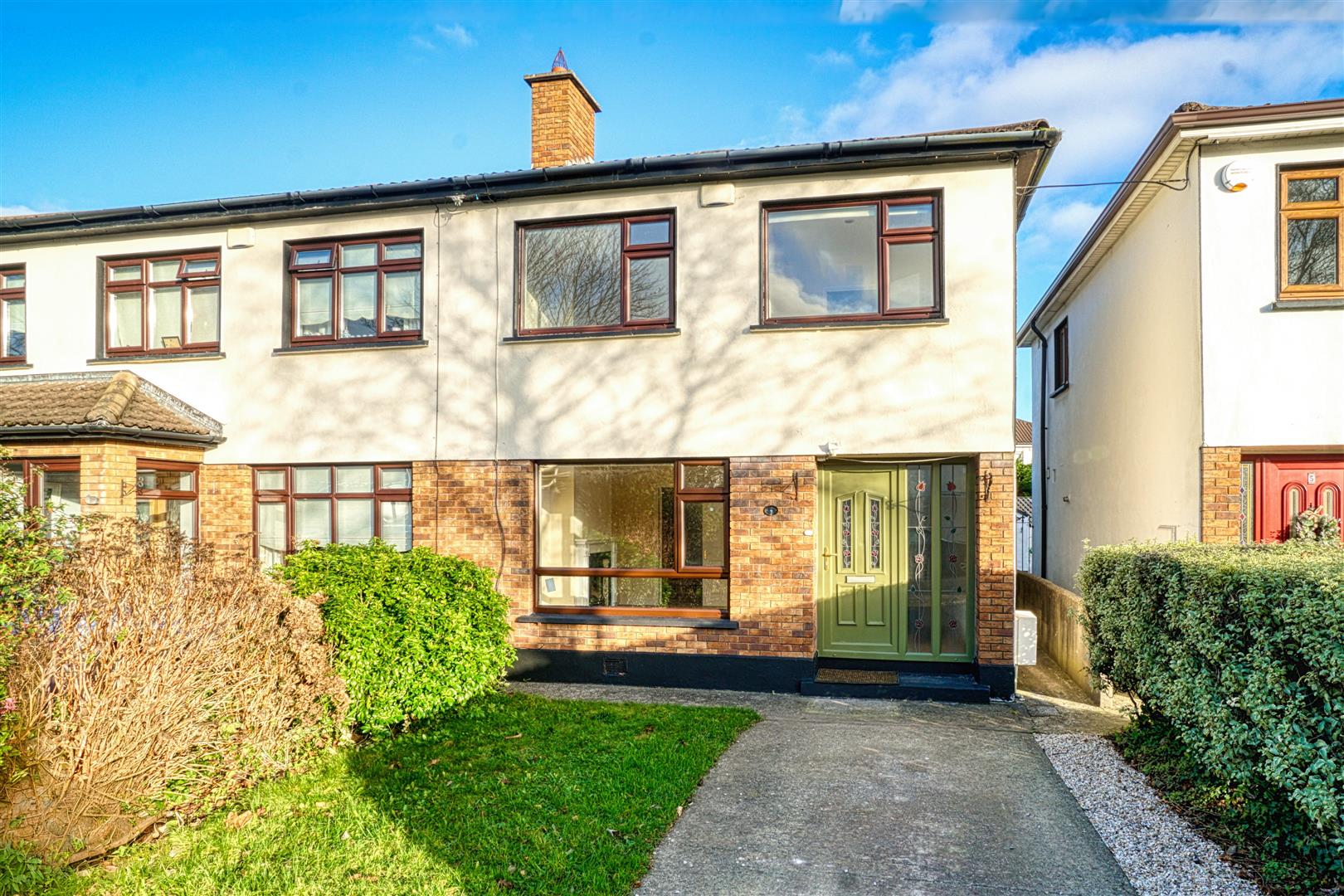Hunters Estate Agent are delighted to present this superb three bedroom townhouse duplex to the market extending to 107sq.m/1,150sq.ft. Located in the heart of Monkstown on the much sought after Pakenham Road, this property offers the perfect combination of location and property. Fully renovated and set discreetly in a small gated development this fabulous property offers a fully turnkey opportunity. Throughout the property there are clever touches including heated floors in the kitchen and bathrooms and an attractive banquette seating area built into both the kitchen and the living/dining room where the table sits ten. Outside the property benefits from an unusually generous rear garden which has been delightfully landscaped to provide several attractive low maintenance sun terrace seating areas. This property will particularly appeal to those wishing to downsize to a secure location close to amenities.
Solid wood flooring, recessed lighting, understairs storage with shelving, staircase to first floor with carpet and painted wooden balustrade.
Tiled floor, built-in shaker style cream wall and floor units, granite countertop, undermounted stainless steel sink, chrome mixer tap, Belling oven, Belling hob, Siemans microwave, Whirlpool fridge freezer, pull out larder cabinet, Siemans washer/dryer, Bosch dishwasher, gas boiler, recessed lighting, feature chrome ceiling light, built-in banquette seating area, roman window blind, electric underfloor heating.
Solid wood flooring, recessed lighting, wooden fire surround with marble inset and hearth and gas fire, Built-in banquette dining area, T.V. point, French doors to rear garden.
Carpet, recessed lighting, door to shelved hotpress with insulated immersion tank.
Carpet, built-in wardrobe, recessed lighting, curtain poles, two large windows overlooking the front of the property with roman blinds, two marble pendant hanging bedside light fittings, door to ensuite.
Travertine tiled walls and floors, recessed lighting, corner glass and chrome shower enclosure with rainfall shower head, w.c., ceramic bowl sink on pedestal with chrome mixer tap, heated chrome towel rail, underfloor electric heating, velux window.
Carpet, ceiling light, built-in three door wardrobe, built-in wooden shelving and desk, roman blind.
Carpet, ceiling light, built-in double wardrobe, roman window blind.
Travertine tiled floor, part-tiled walls, bath with Victorian style bath/shower mixer tap and electric shower, sink, w.c., recessed lighting, velux window.
Spacious landscaped rear garden circa 13.2m (43.29ft) x 6.2m (20.33ft), set out in a sequence of sun terraces with Indian sandstone flags, buxus hedging and specimen planting, outdoor lighting bordered by trellised walls with gate rear access, raised beds with railway sleepers.
There is one designated parking space demised to the property.
BER: C2
BER Number: 108611690
Energy Performance Rating: 195.84 kwh/m2/yr
Monkstown Gate Management Company Limited
Annual Service Charge is €1,500 per annum.
Travelling from the city centre along Monkstown Road, continue through Monkstown village onto Monkstown Crescent. Take the right turn onto Pakenham Road and Monkstown Gate is located on the left hand side before The Hill.


