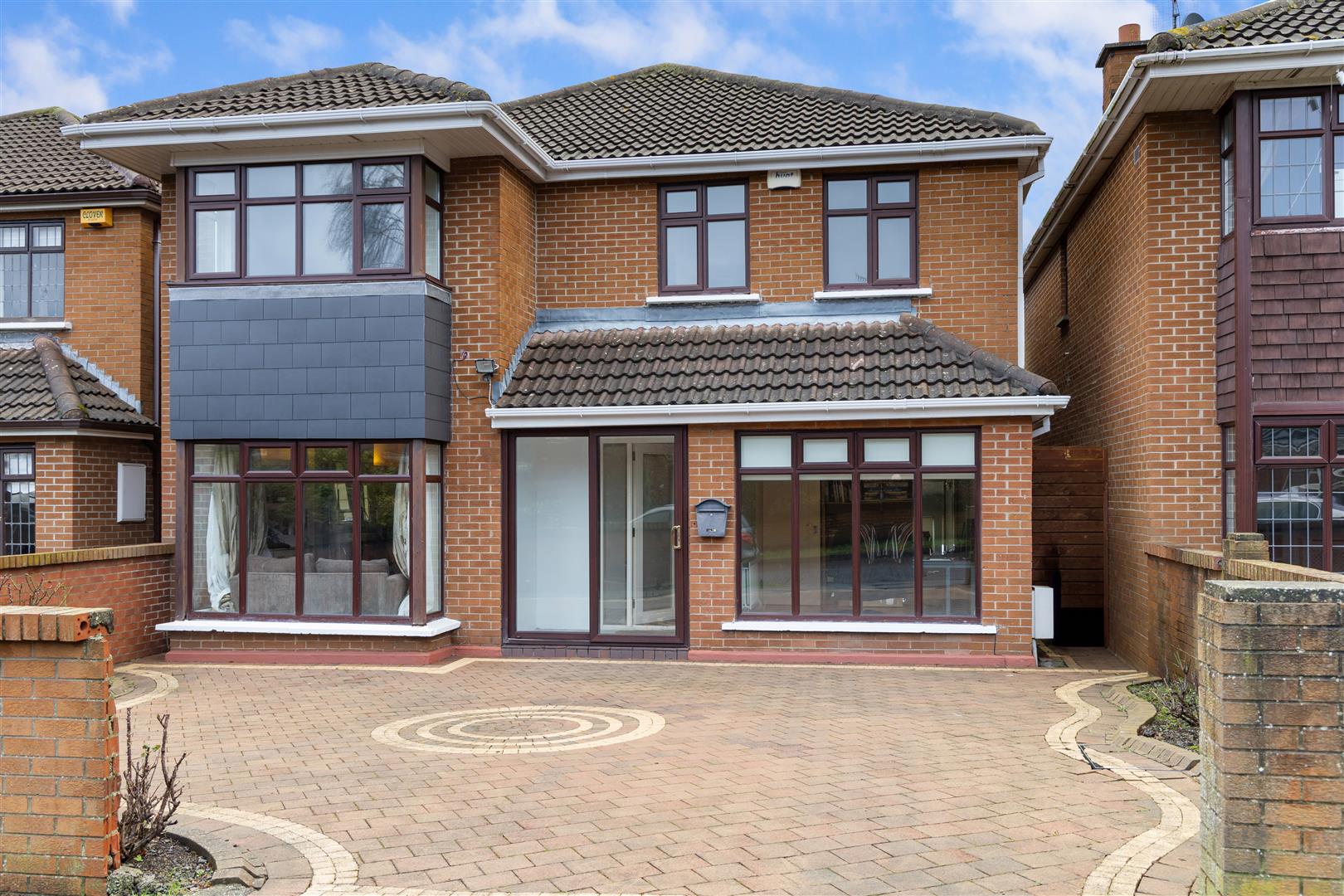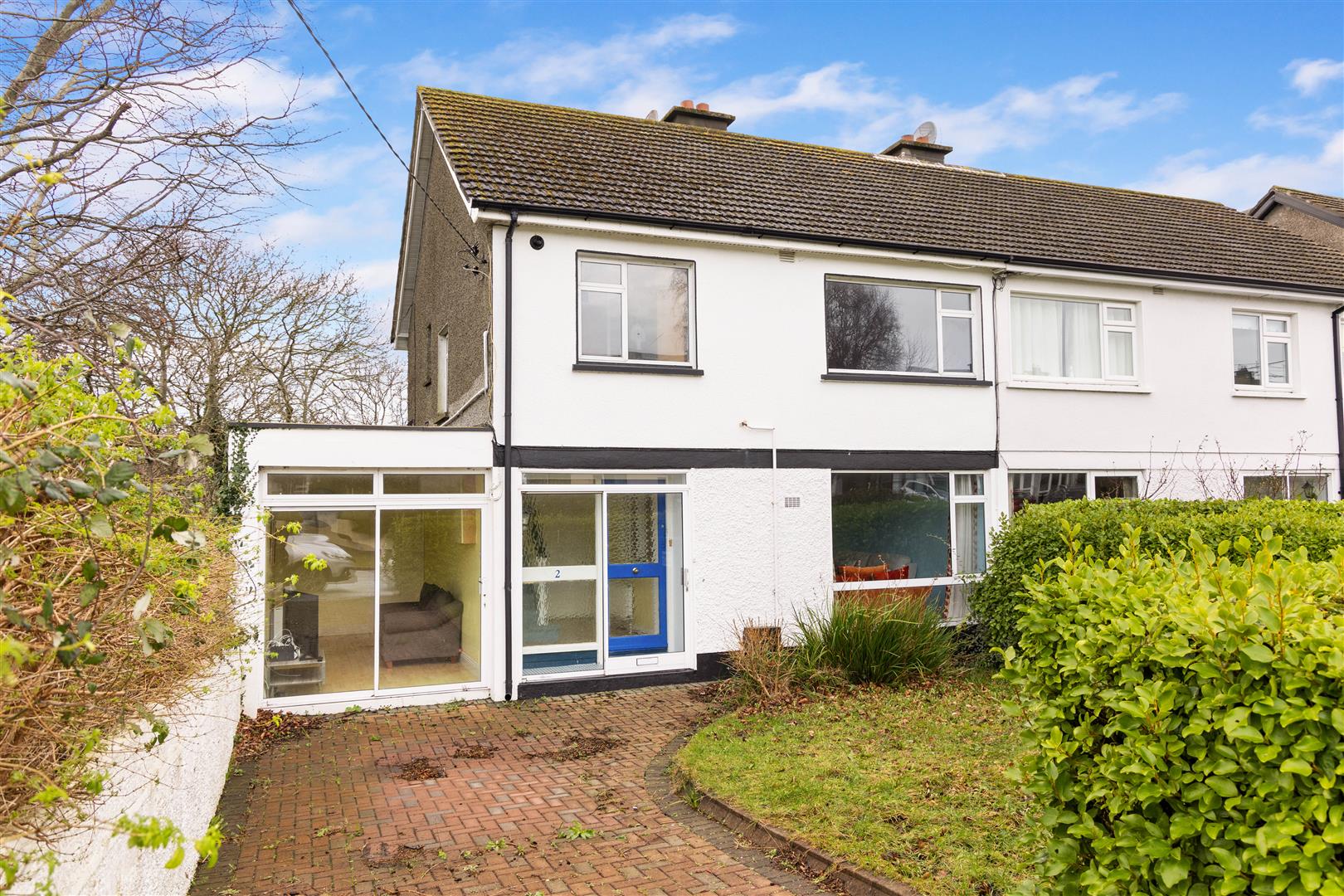Room Details
No. 2 is presented in excellent order throughout and offers spacious and bright living extending to approx. 55 sq.m / 592 sq.ft. The property comprises of an entrance hall with cloak room, kitchen/living room with feature triple aspect, curved floor to ceiling window, one bedroom and bathroom.
Situated in the heart of Dublin 2, the convenience of the location cannot be overstated, St Stephens Green and Ranelagh are all located within a 5-minute walk. Surrounding occupiers include Arthur Cox, Deloitte, Investec, Barclays and Aviva. There are superb choices of amenities are on your doorstep including excellent shopping on Grafton Street, not to mention an excellent choice of restaurants and coffee shops. The area is extremely well served by a host of public transport facilities including numerous Dublin Bus routes and Dublin Bike stations located within close proximity and the LUAS green line accessed at Charlemont and Harcourt both within a minutes’ walk.
Viewing is highly recommended.BER DETAILS
BER: D1
BER Number: 109781989
Energy Performance Indicator: 234.88 kWh/m2/yr
MANAGEMENT COMPANY
Wyse Property Management
1 Aspen Court,
Cornelscourt Village,
Dublin 18.
+353 1 289 0900
info@wysepm.ie
SERVICE CHARGES
€2,626.09 per annum.
DIRECTIONS
Coming from Leeson Street Upper towards city centre travel over Leeson Bridge and turn left onto Adelaide Road, Symphony House is located on the left-hand side.
VIEWING INFORMATION
Strictly by prior appointment only with sole selling agent, Hunters Estate Agent, City Centre on 01 668 0008 or email: citycentre@huntersestateagent.ie
FLOOR PLAN
Not to scale. For identification purposes only.
No information, statement, description, quantity or measurement contained in any sales particulars or given orally or contained in any webpage, brochure, catalogue, email, letter, report, docket or hand out issued by or on behalf of Hunters Estate Agents or the vendor in respect of the property shall constitute a representation or a condition or a warranty on behalf of Hunters Estate Agents or the vendor. Any information, statement, description, quantity or measurement so given or contained in any such sales particulars, webpage, brochure, catalogue, email, letter, report or hand out issued by or on behalf of Hunters Estate Agents or the vendor are for illustration purposes only and are not to be taken as matters of fact. Any mistake, omission, inaccuracy or mis-description given orally or contained in any sales particulars, webpage, brochure, catalogue, email, letter, report or hand out issued by or on behalf of Hunters Estate Agents or the vendor shall not give rise to any right of action, claim, entitlement or compensation against Hunters Estate Agents or the vendor. Intending purchasers must satisfy themselves by carrying out their own independent due diligence, inspections or otherwise as to the correctness of any and all of the information, statements, descriptions, quantity or measurements contained in any such sales particulars, webpage, brochure, catalogue, email, letter, report or hand out issued by or on behalf of Hunters Estate Agents or the vendor. The services, systems and appliances shown have not been tested and no warranty is made or given by Hunters Estate Agents or the vendor as to their operability or efficiency.
((6.469m x 2.390) ((21'2" x 7'10")))
Tiled floor, intercom, alarm panel, cloakroom, hotpress and ceiling spotlights.
((1.476m x 2.021m) ((4'10" x 6'7")))
WC, wash hand basin, bath with shower head attachment, fully tiled.
((3.761m x 3.867m) ((12'4" x 12'8")))
Fitted wardrobes and tv connection point.
((5.244m x 6.214) ((17'2" x 20'4")))
Open plan living area with feature triple aspect, curved floor to ceiling window overlooking Adelaide Road. Tiled floor, fireplace with gas fire inset, ceiling spotlights. Shaker style kitchen with Quartz worktop, integrated fridge/freezer, Electrolux dishwasher, oven, hob and extractor fan.


