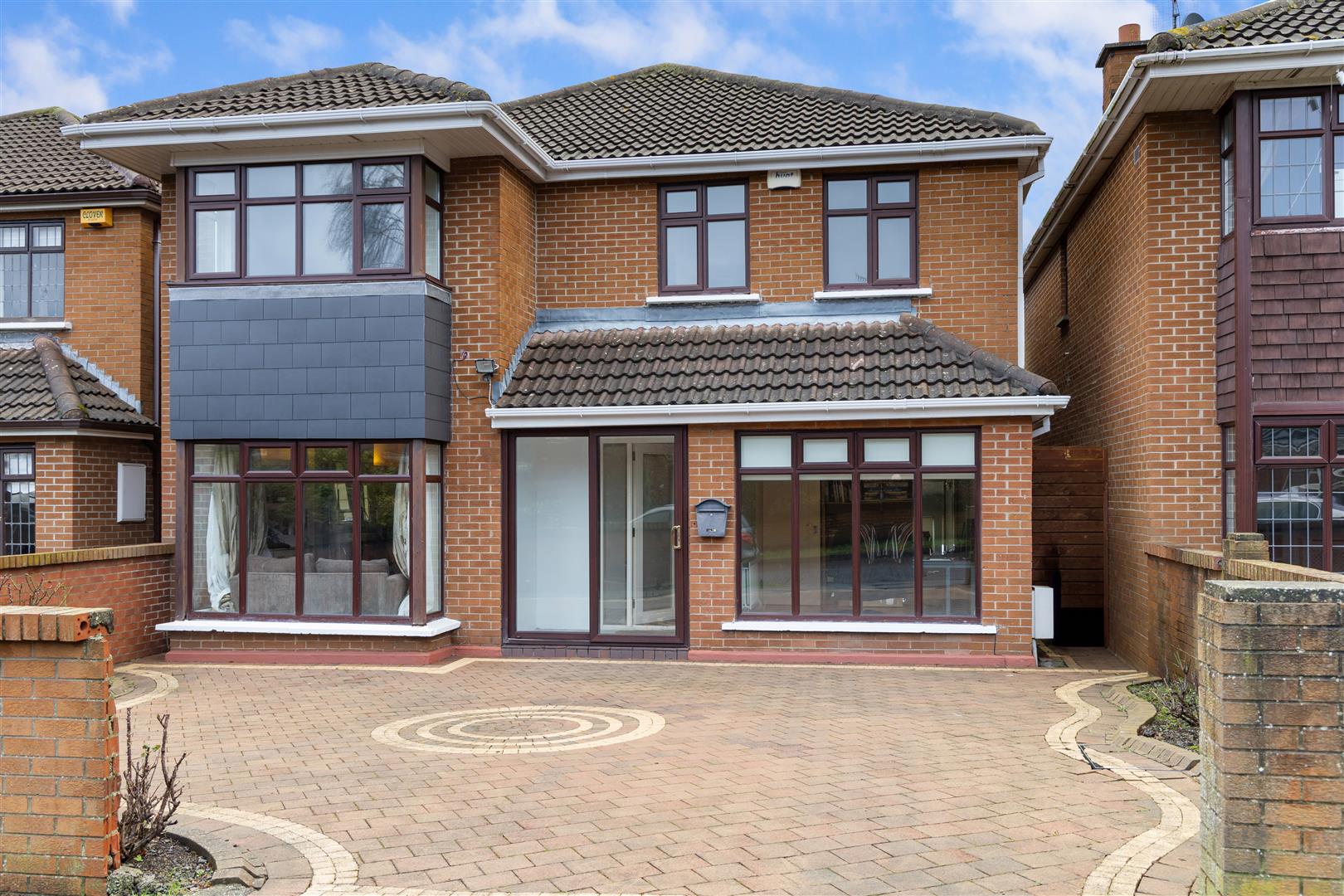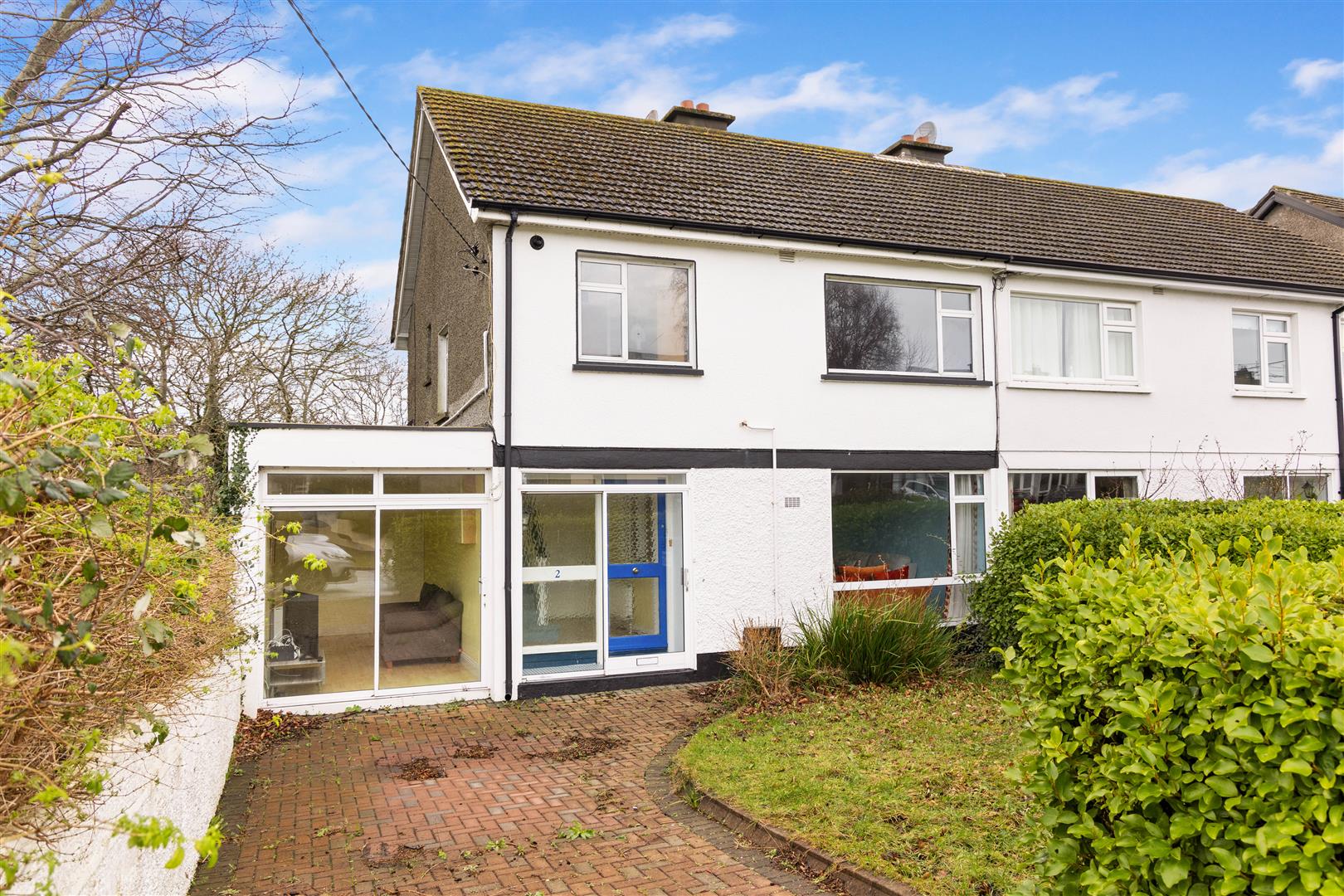Room Details
Glenbeigh, extending to c. 151.8 sq.m./1,634 sq.ft., presents light filled interiors and dual aspect from most of the rooms, over the richly stocked gardens of c. 0.5 acres. This very fine home has been well maintained by the present owners and provides an opportunity for a discerning purchaser to fashion a residence of distinction in a delightful setting. The bright, spacious hall leads to the reception rooms, kitchen, and shower room on the right, and to the left, four double bedrooms and a family bathroom. A staircase leads to a floored attic space, extending to c. 56 sq.m./602 sq.ft., affording an opportunity to convert the space to a main suite, subject to the necessary planning permission, or merely just to fashion a large attic space with Velux windows, without requiring planning permission.
The careful maintenance of the interiors has been carried through to the external space, a gardener’s sanctuary. The wrap around garden is approached via a gated entrance and gravel driveway with ample parking for multiple cars and is laid out with rolling lawns, bordered by mature high hedging and trees, specimen shrubs, herbaceous borders, flowering beds, and a vegetable garden. The gardens provide for peace, tranquillity, and enjoyment of the sunshine as it revolves around the property from dawn till dusk. The garage and potting shed provide generous storage for the sporting enthusiast.
Glenbeigh is located on Ballybetagh Road, just off the Enniskerry Road (R117) and is only a couple of minutes from the wide range of amenities that Stepaside, Foxrock and Kilternan villages have to offer. Schools are also well catered for with Our Lady of The Wayside, Gaelscoil Thaobh na Coille, Kilternan Church of Ireland NS, Stepaside Educate Together, the new John Scottus senior school and Rosemount school. There is a vast choice of sports and leisure facilities in the nearby area which include Leopardstown Racecourse, a range of golf courses, pitch and putt courses, and driving ranges as well as Soccer, Rugby and GAA clubs. The area also has a range of social amenities such as the hiking trails of Fairycastle, Ticknock and Tibradden Woods, which are a short drive away and for the adventurous types, Glencullen Adventure Park and Zipit Forest Adventures.
There are excellent transport links offering easy access to the M50, the N11, Sandyford Business Park and Beacon South Quarter.
Viewing is highly recommended.
Decorative ceiling coving and understairs storage area. Staircase to an attic space of c. 56 sq.m/602 sq.ft., presenting an opportunity to fashion a very fine main suite, subject to the necessary planning permission.
(5.56m x 4.22m (18'2" x 13'10"))
Feature brick fireplace with brass surround. Decorative ceiling coving and centre rose. Dual aspect room overlooking the gardens. Doors to;-
(3.65m x 2.98m (11'11" x 9'9"))
Decorative ceiling coving. Door to;-
(4.2m x 3.8m (13'9" x 12'5"))
Range of fitted units incorporating a stainless-steel sink unit, a Bosch dishwasher, Zanussi fridge freezer and a free standing cooker. Door to the side passage and garden.
(2.8m x 1.71m (9'2" x 5'7"))
A Belfast sink and shelving units and a Bosch washing machine.
(2.21m x 1.85m (7'3" x 6'0"))
Suite incorporating a fully tiled Mira controlled electric shower unit, wash hand basin and wc.
(4.1m x 3.65m (13'5" x 11'11"))
Floor to ceiling double fitted wardrobes. Dual aspect overlooking the gardens.
(5.37m x 3.75m (17'7" x 12'3"))
Decorative ceiling coving. Floor to ceiling fitted wardrobes and chest of drawers. Triple aspect room overlooking the gardens.
(4.28m x 4.08m (14'0" x 13'4"))
Decorative ceiling coving. Wash hand basin with illuminated mirror. Dual aspect room overlooking the gardens.
(3.4m x 3.14m (11'1" x 10'3"))
Floor to ceiling fitted wardrobe.
(2.62m x 1.86m (8'7" x 6'1"))
White suite incorporating a cast iron bath, pedestal wash hand basin with wall mirror, and wc.
The front of the property is approached via a gravel drive, with a turning circle, affording generous off street parking. The grounds extending to c. 0.5 acres are a gardener’s paradise, laid out with lawn areas bordered by specimen trees, shrubs, herbaceous borders and mature hedging. The fruit and vegetable garden will delight too. There is a car port, garage and gardener's shed, providing generous storage. Enjoying a myriad of colours from Spring to Autumn, the gardens at Glenbeigh boast an all day sunny orientation.
BER Rating: D2
BER Number: 116900275
Energy Performance Rating: 291.16 kWh/m²/yr
No information, statement, description, quantity or measurement contained in any sales particulars or given orally or contained in any webpage, brochure, catalogue, email, letter, report, docket or hand out issued by or on behalf of Hunters or the vendor in respect of the property shall constitute a representation or a condition or a warranty on behalf of Hunters Estate Agent Ltd or the vendor. Any information, statement, description, quantity or measurement so given or contained in any such sales particulars, webpage, brochure, catalogue, email, letter, report or hand out issued by or on behalf of Hunters Estate Agent Ltd or the vendor are for illustration purposes only and are not to be taken as matters of fact. Any mistake, omission, inaccuracy or mis-description given orally or contained in any sales particulars, webpage, brochure, catalogue, email, letter, report or hand out issued by or on behalf of Hunters Estate Agent Ltd or the vendor shall not give rise to any right of action, claim, entitlement or compensation against Hunters or the vendor. All interested parties must satisfy themselves by carrying out their own independent due diligence, inspections or otherwise as to the correctness of any and all of the information, statements, descriptions, quantity or measurements contained in any such sales particulars, webpage, brochure, catalogue, email, letter, report or hand out issued by or on behalf of Hunters Estate Agent Ltd or the vendor.


