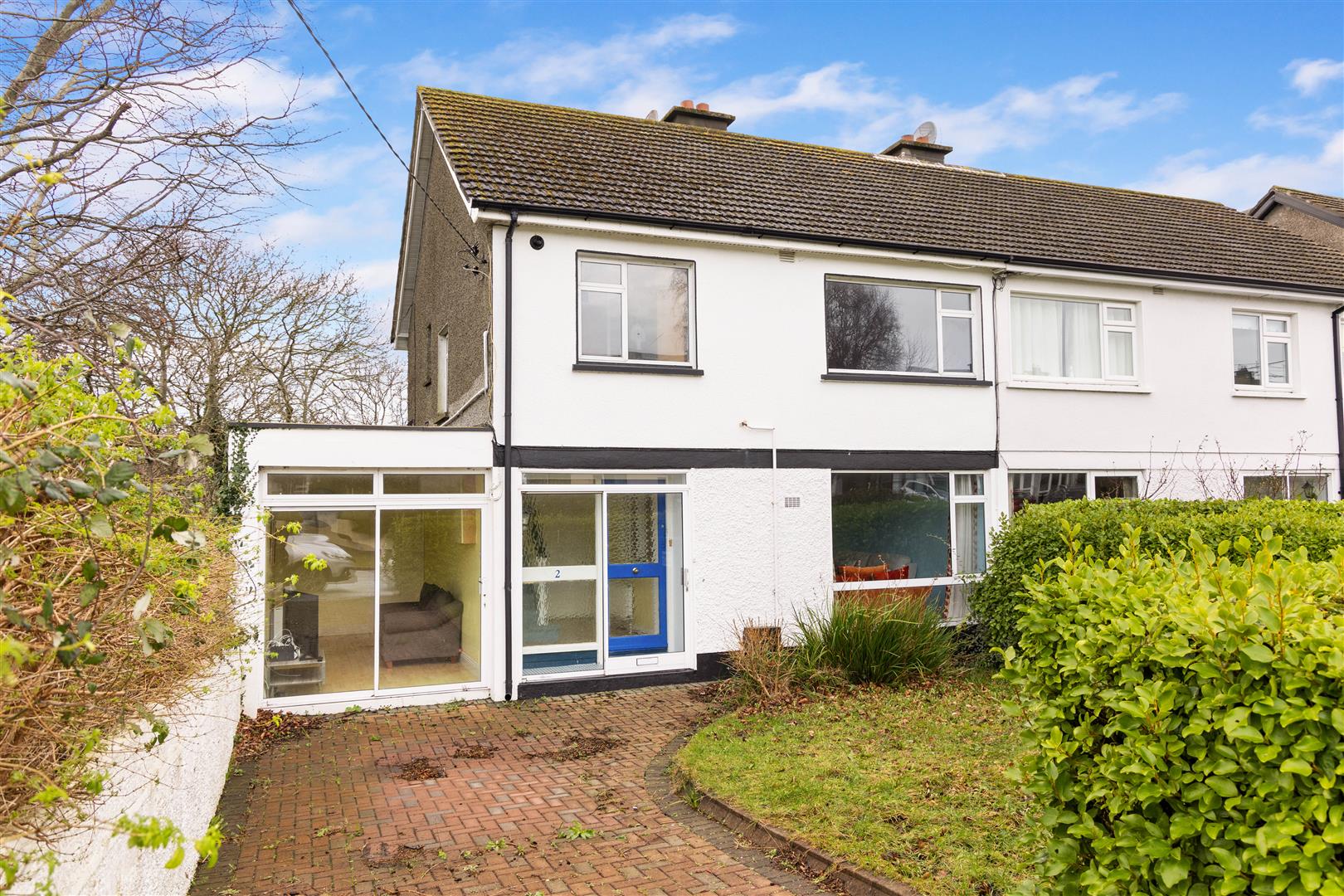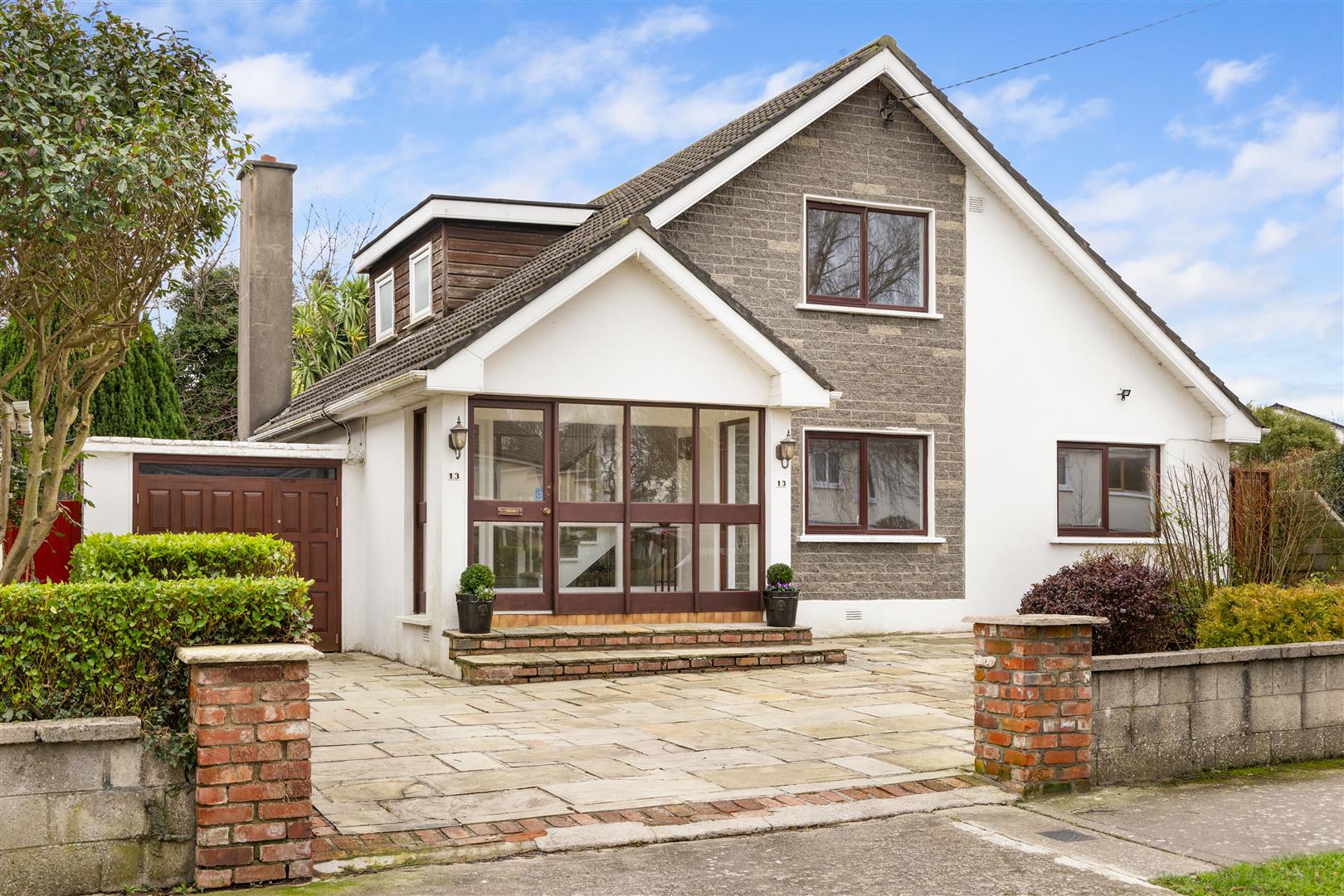We at Hunters Estate Agent are truly honoured to present to the market this very fine home of distinction and quality enjoying an enviable site in this much sought-after family friendly location.
Attractive hall door with glass detail. Decorative ceiling coving and centre rose. Marble tiled floor. Door to drawing room and kitchen.
White suite incorporating a wall suspended wash hand basin in vanity unit, dual wall mirrors, heated towel rail and wc. Marble tiled walls and floor.
Attractive marble fire place incorporating a wood burning stove. Decorative ceiling coving and centre rose. Walnut floor. Double doors to;
Superb range of fitted units incorporating illuminated granite worktop areas with granite surround and a stainless steel sink and drainer with an In-Sink-Erator. Quality appliances to include a built in Smeg double oven and a 5 ring gas hob with Klarstein extractor fan, an integrated Indesit dishwasher and an integrated Whirlpool fridge freezer. A concealed pantry and bin area. Feature island unit with granite worktop area, providing seating for casual dining. Built in wine cooler and hob. Outlook over the deck and garden area. Marble tiled floor, bespoke pendant and recessed lighting. Patio door to the deck and door to utility room.
Bespoke library and study unit incorporating a remote controlled dancing flame fire and a Samsung smart television. Marble tiled floor and recessed lighting. Opening into;
Feature vaulted ceiling with Velux windows and French doors to the deck and garden. Dual aspect room with an abundance of natural light. Marble tiled floor and decorative lighting pendant.
Proving generous storage space. Raised Zanussi washing machine and Hoover dryer. Marble tiled floor.
Feature hand painted fireplace incorporating a remote controlled electric fire, flanked by illuminated library units. Decorative ceiling coving and centre rose. Marble floor.
Floor to ceiling wardrobes with mirror door detail and desk unit. Walnut stained floor.
White suite incorporating a fully tiled Triton T902 castroller electric shower unit, dual wash hand basin in vanity units, illuminated wall mirrors, heated towel rail and wc. Tiled walls and floor and recessed lighting. Full length wall mirror.
Floor to ceiling built in wardrobes with mirror door detail. Painted floor boards. Doors to;
White suite incorporating a fully tiled shower unit with hand held and rain head spray, wash hand basin in vanity unit, illuminated wall mirror, heated towel rail and wc. Tiled walls and floor and recessed lighting. Door to;
Wall to wall, floor to ceiling, built in sliderobes with mirror door detail and electric points. Walnut stained floor.
Double fitted wardrobes. Walnut stained floor.
Hotpress shelved for linen. Decorative ceiling coving.
Presently laid out as a home office and main bedroom suite.
Walnut flooring and attractive lighting. Views of Killiney Hill. Excellent under eaves storage.
Wall to wall shelving. Walnut floor.
White suite incorporating a Shines controlled shower unit, circular wash hand basin perched on a vanity, wall mirror, heated towel rail and wc. Tiled walls and floor. Velux window.
Walnut flooring. Access to under eaves storage and attic. Velux window.
The front of the property is accessed via wrought iron gates, leading to a gravelled driveway bordered by flowering beds with specimen trees and shrubs. The gated side passages, lead to the landscaped rear garden, laid out with a raised deck area, recessed lighting and an ease of maintenance. An artificial grass area with a patio centre piece enjoys all day summer sunshine. There is a richly stocked flower bed and adequate corner space for a trampoline, if so desired. The deck area enjoys a retractable awning and there are lights on the boundary fencing.
BER Rating: B3
BER Number: 101380616
Energy Performance Indicator: 131.72kWh/m²/yr


